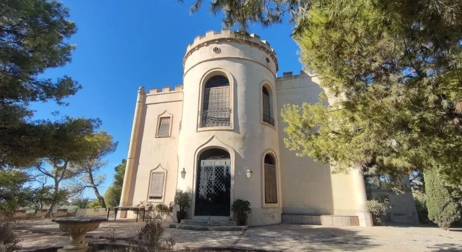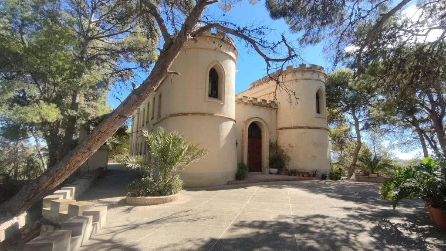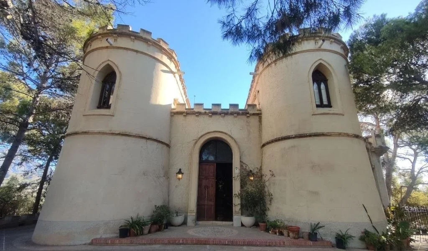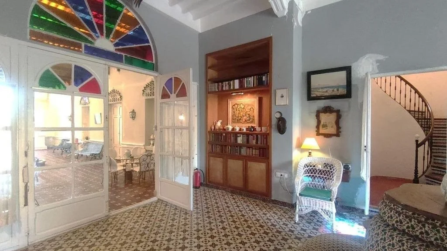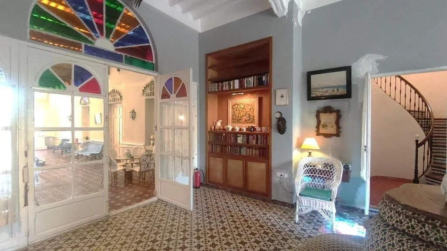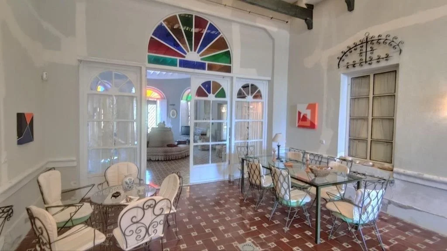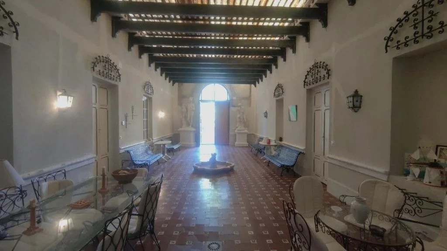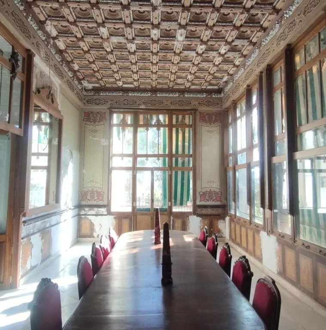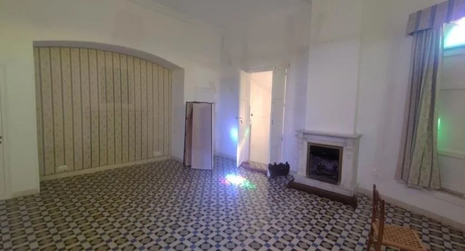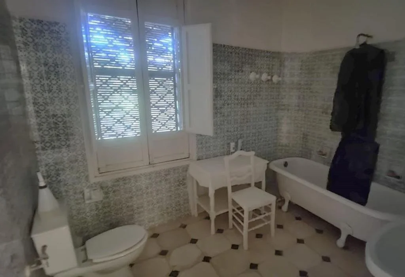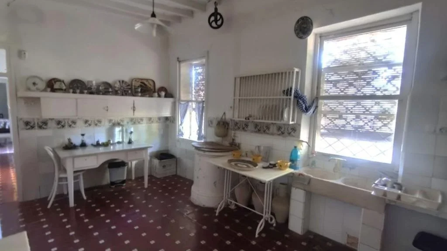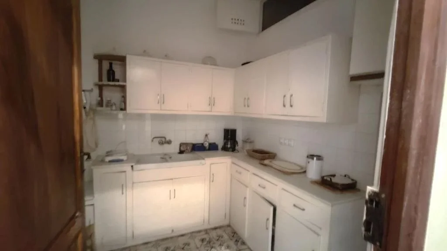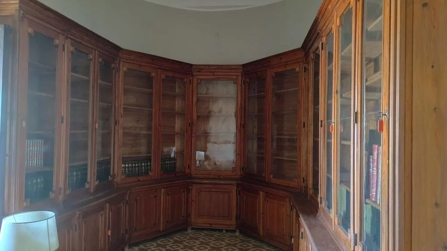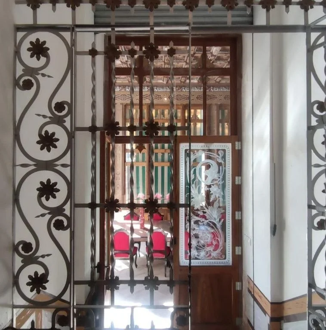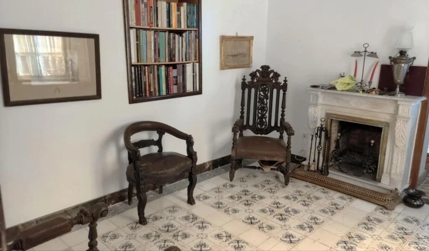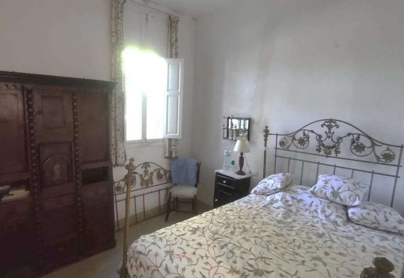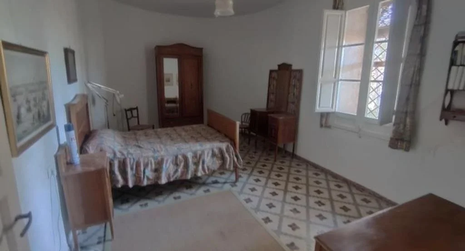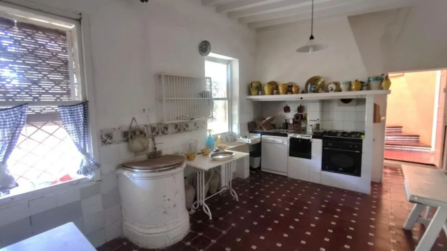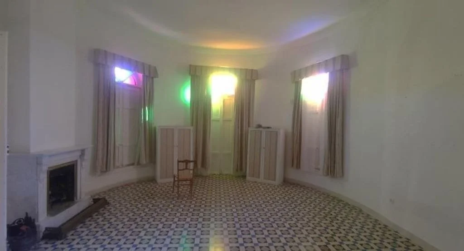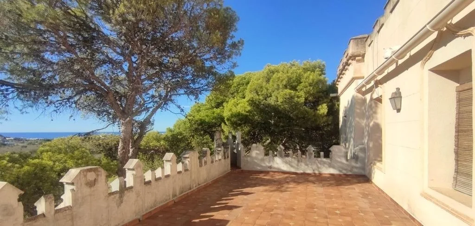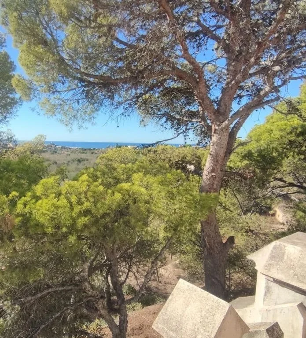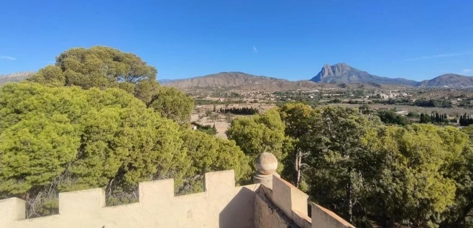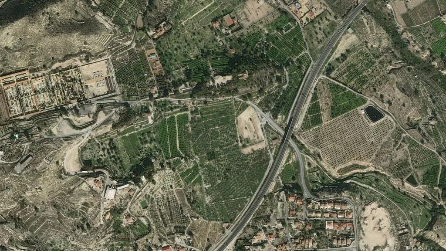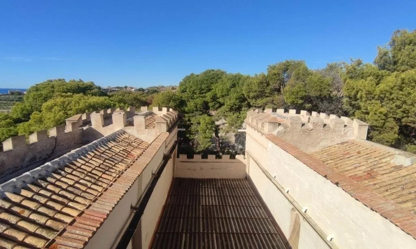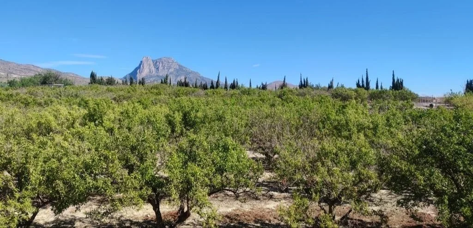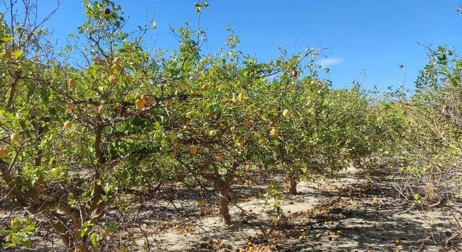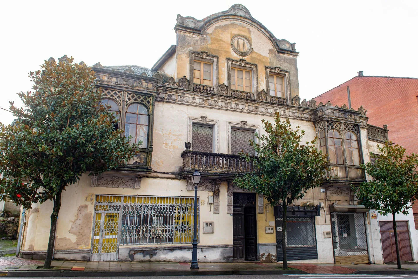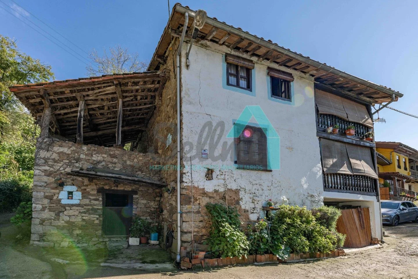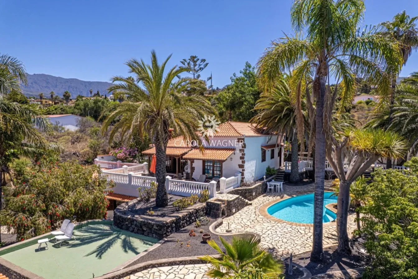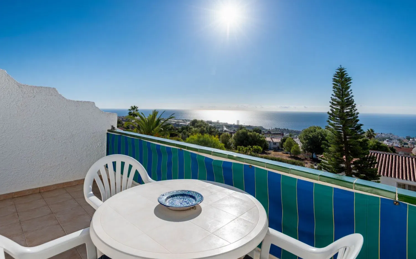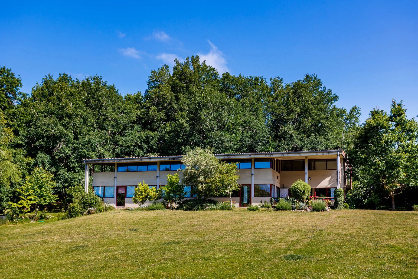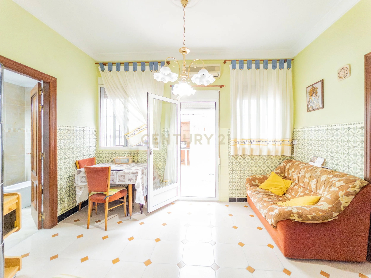€1,690,000
Location: Villajoyosa, Valencia, Spain
Price: €1,690,000
Property Type: Castle
Bedrooms: 9
Bathrooms: 5
Built area: 1,300 m2 / 13,993 sq ft
Plot size: 87,000 m2 / 21.51 ac
Contact Seller:
Set within a vast Mediterranean estate just minutes from the sea, this historic mansion offers more than space—it offers presence. Sunlight moves through its grand halls and sculpted rooms with a quiet grace, softening stone walls and casting warm shadows beneath original wood-beamed ceilings. The atmosphere feels cinematic—part timeless retreat, part living museum—where every corner holds a whisper of stories past. With expansive terraces gazing out to the sea and grounds alive with citrus trees, it invites a slower rhythm and a deeper breath. A place not just to live, but to belong.
From the seller :
Historic mansion located in Villajoyosa estate with 87,000 square meters 5 minutes from the beach and 35 minutes from Alicante. The mansion is located as early as the 19th century, originally owned by Doctor Esquerdo, eminent psychiatrist and pioneer in Spain of neuropsychiatry and occupational therapy, as well as notable deputy for Madrid in the Congress of Deputies in the 19th and 20th centuries.
The mansion is U-shaped and is built with load-bearing masonry stone walls and wooden joist floors. It has more than 630m2 of built surface distributed on two main floors. The ground floor with a surface of 378m2, has a large entrance with covered patio, spectacular living room with rear exit. In the south wing there are three main rooms, one of them a spectacular modernist style living-dining room with wooden coffered ceiling, and another room that gives access to a bedroom with its own bathroom, and the third, which is currently a library, is accessed through a small living room, and also has a small office.
In the north wing there is 1 bedroom, kitchen and 2 bathrooms. On the upper floor, which is accessed by a spiral staircase, and with more than 250m2 there are 2 living rooms, one of them with a fireplace, and 7 more bedrooms, the main one with a fireplace, and 2 bathrooms, as well as a spectacular terrace facing the sea. It also has an auxiliary building of 444.45 m2 on the ground floor and 134.80 m2 on the upper floor. On the ground floor there is an area for a garage, five warehouses, two bedrooms, a living room, a lounge and a kitchen, on the upper floor, a warehouse, two rooms, and a bedroom with a bathroom and an area with a large swimming pool and pergola. The farm also has a citrus grove with a large irrigation pool.
