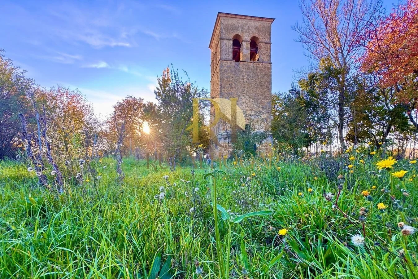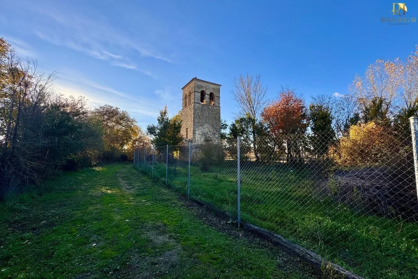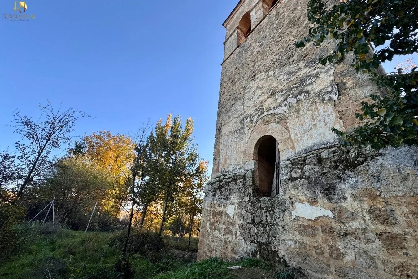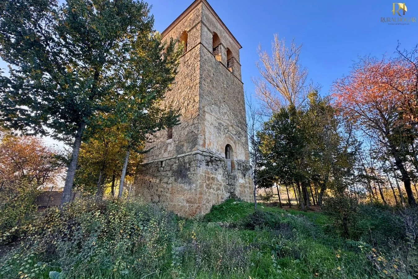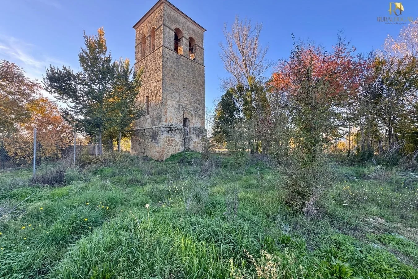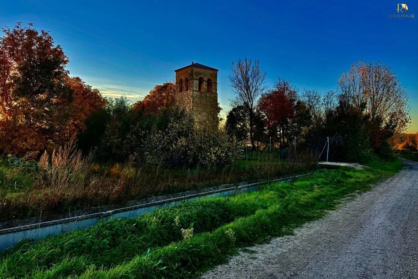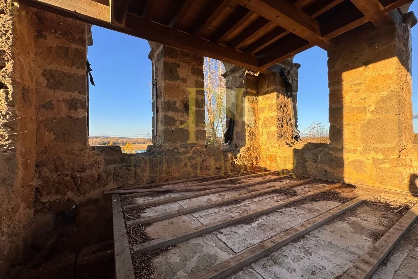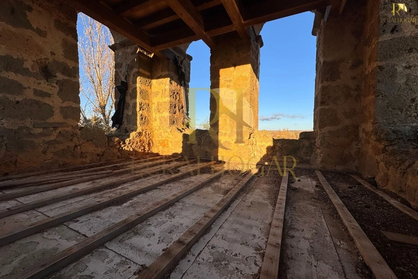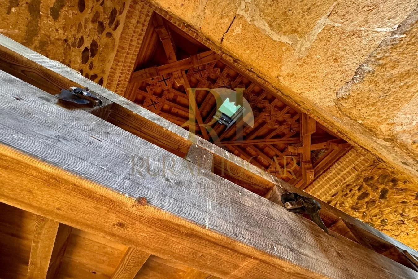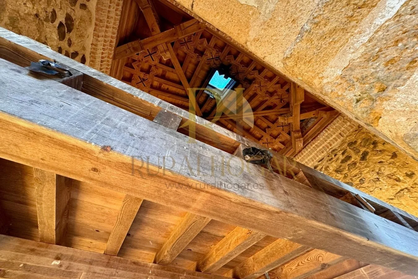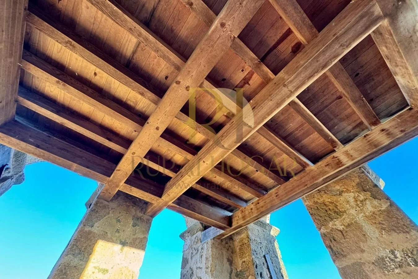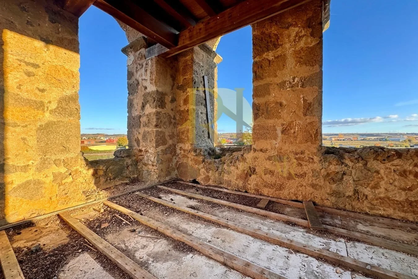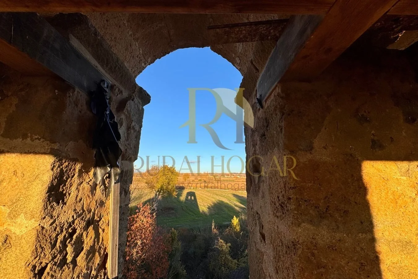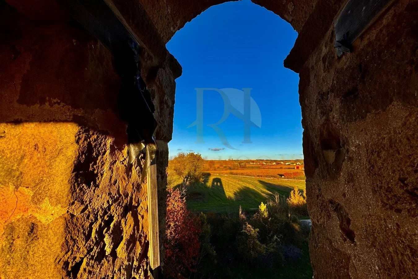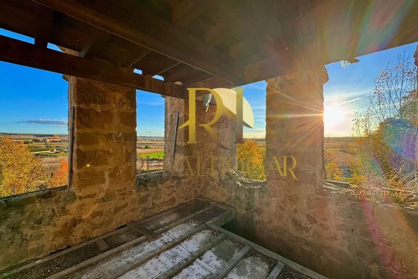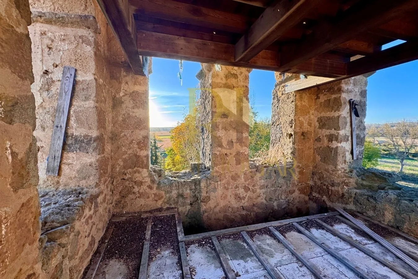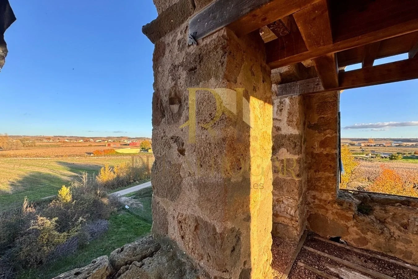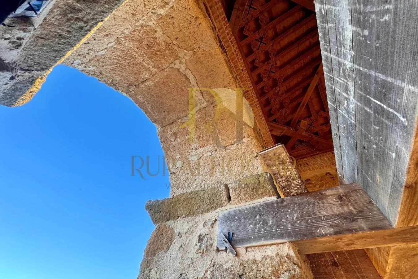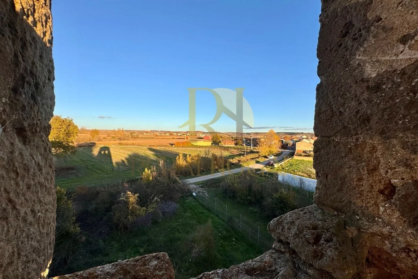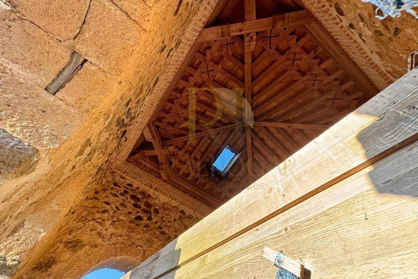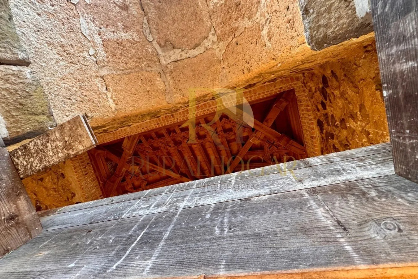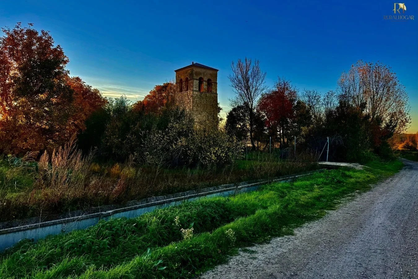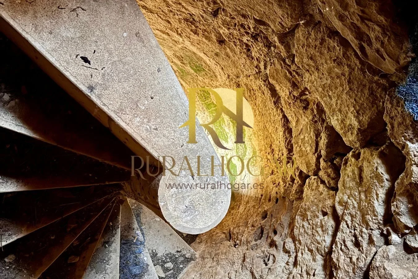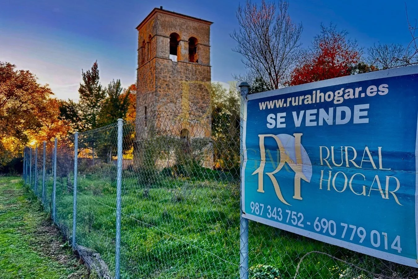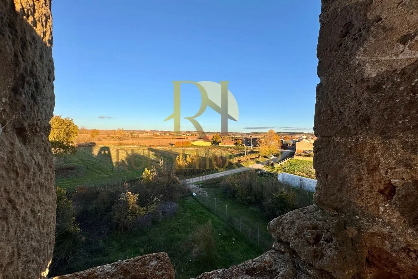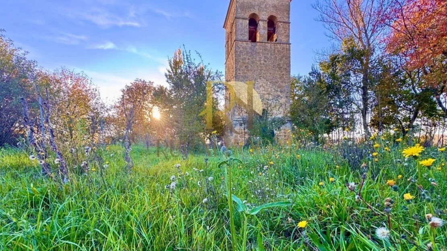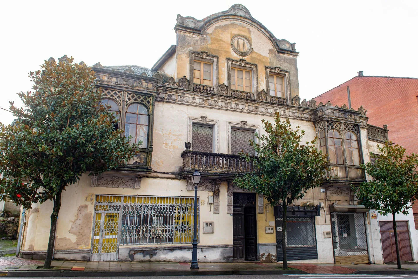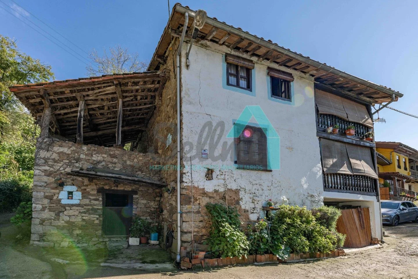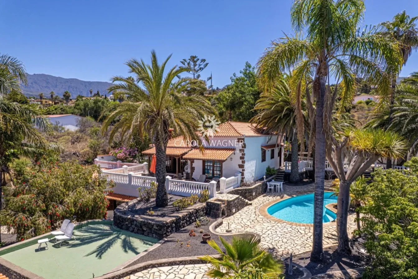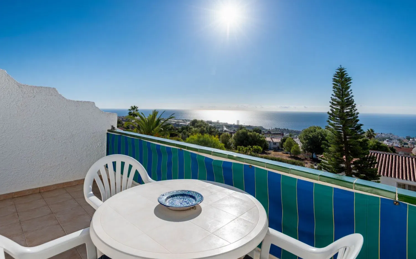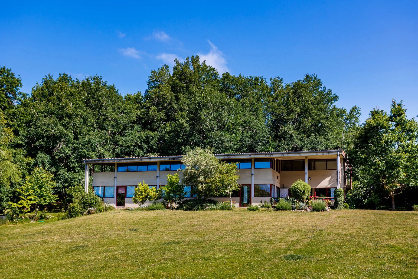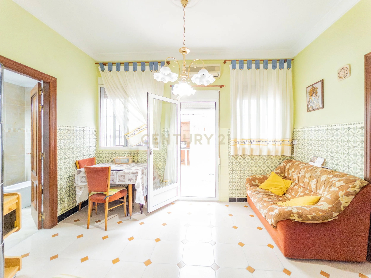€99,000
Location: Quintana de Rueda, Castilla Y Leon, Spain
Price: €99,000
Property Type: Castle
Bedrooms: 1
Bathrooms: 1
Built area: 107.6 m2 / 1,158 sq ft
Plot size: 1,182 m2 / 0.30 ac
Contact Seller:
Saúl Fajardo
Sales Agent
Saul.fajardo@ruralhogar.es
Perched above the rooftops of Quintana de Rueda, this 17th-century stone tower offers a living experience unlike any other. Bathed in sunlight and framed by sweeping views of the Tierra de León landscape, the space feels more like a private observatory than a home. Inside, a spiral staircase carved from monolithic stone leads you through three atmospheric levels—each revealing a new perspective, both literal and personal. Thoughtfully restored with artisanal craftsmanship, from its Mudejar-style timber roof to its arched windows catching the changing light, this is more than a property—it’s a place to dream, create, and reconnect. Whether envisioned as an artist’s studio, an intimate retreat, or something altogether new, its soul is ready for someone to shape.
From the seller :
Unique bell tower for sale located in Quintana de Rueda, Valdepolo, within the emblematic region of Tierra de León.
This 17th-century stone tower offers spectacular panoramic views and a three-level structure, accessible via a spiral staircase carved from solid stone. With exterior dimensions of 6 x 6 meters and a total height of 16 meters, the tower sits on a fenced 1,182 m² plot.
Prime location:
Just 35 km from León, this property is located on the banks of the Esla River, in an incomparable natural setting. It's ideal for converting into a retreat (approximate usable area: 50 m²), or even for expanding and building on the plot for recreational purposes or as a hospitality-tourism establishment.
High architectural restoration:
The bell tower has undergone a major restoration carried out by architects in collaboration with the León School of Crafts. During this process, the following were achieved:
The traditional wooden roof was rebuilt using Mudejar techniques, with copper cladding.
The spiral staircase was restored using monolithic stone pieces.
A preliminary project with plans, a model, and documentation is also available to facilitate any future renovations or adaptations.
Distribution of spaces:
Base: Solid stone with the cylindrical void of the spiral staircase. Halfway up the staircase, there is an open space to the exterior that could accommodate a toilet.
First level: A room with no openings, approximately 15 m², ideal for a kitchen area. From here, a single-flight staircase connects to the next level.
Second level: The main room or living room, very bright and with impressive views thanks to its four windows with voussoired arches, one on each facade. This space has a tube designed to install a fireplace.
Third level: Space designated for a bedroom, according to the available plans and documentation.
This property combines history, architecture, and potential, offering countless possibilities to transform it into a unique space with unparalleled value.
