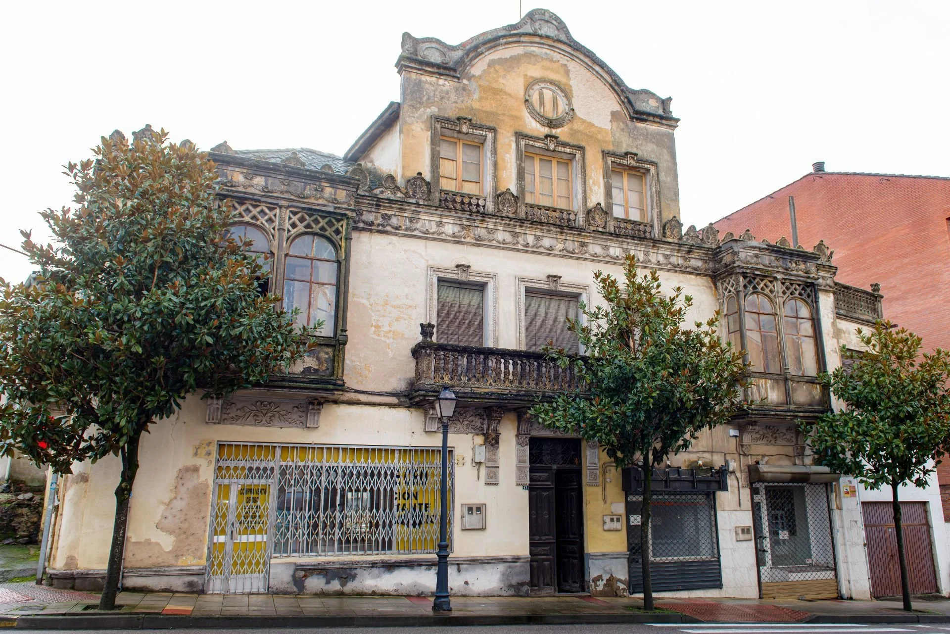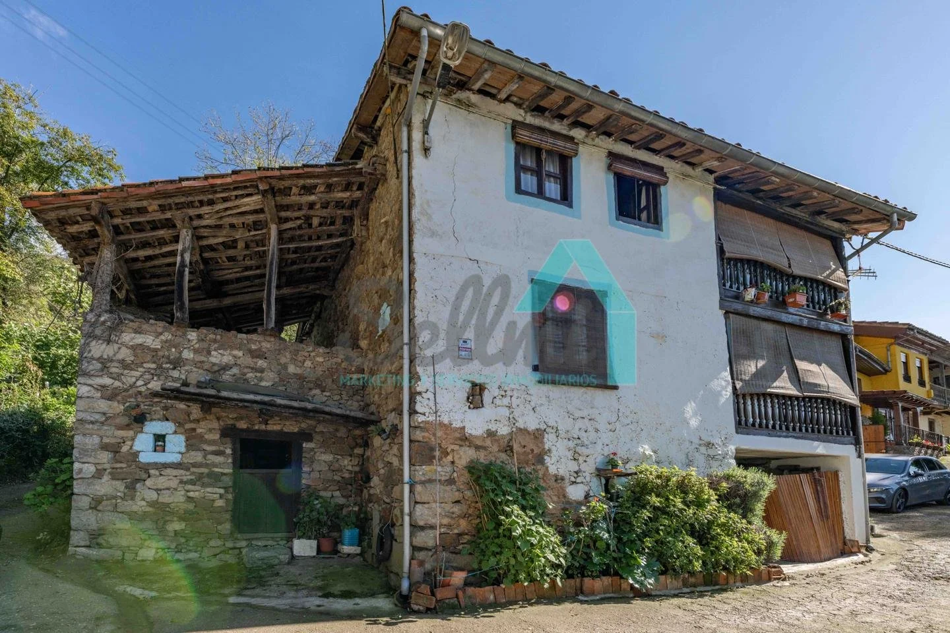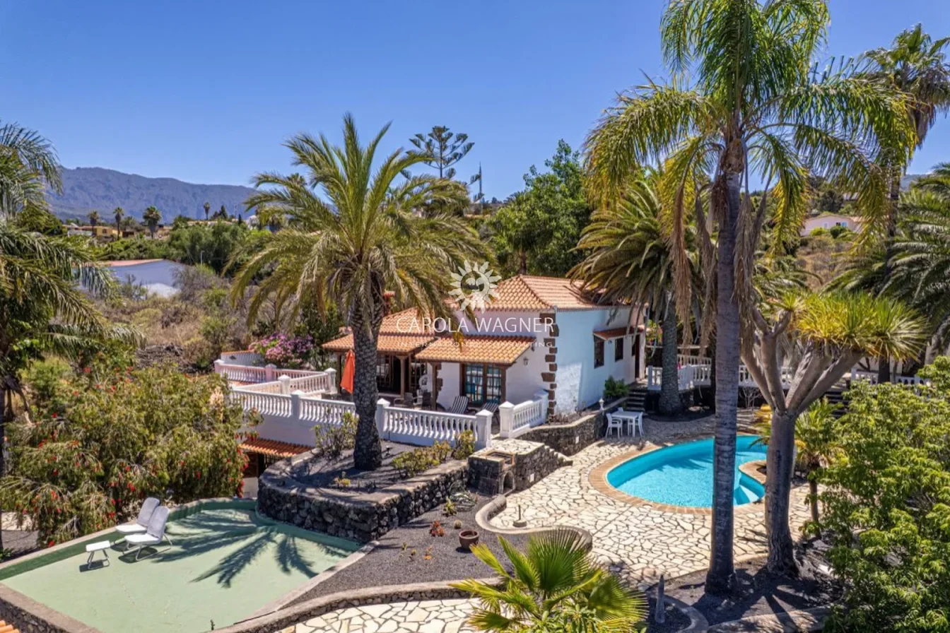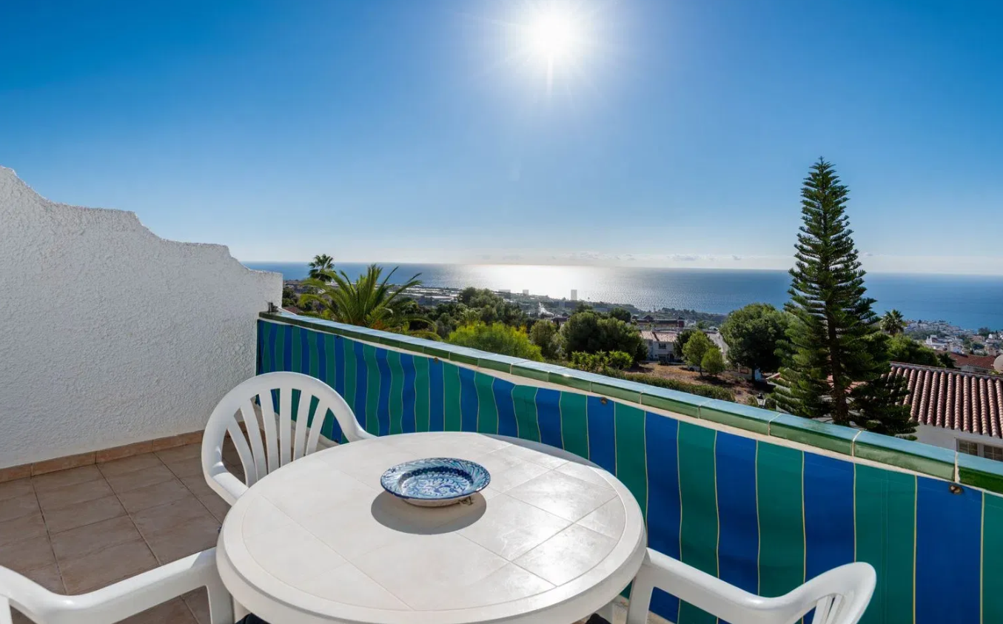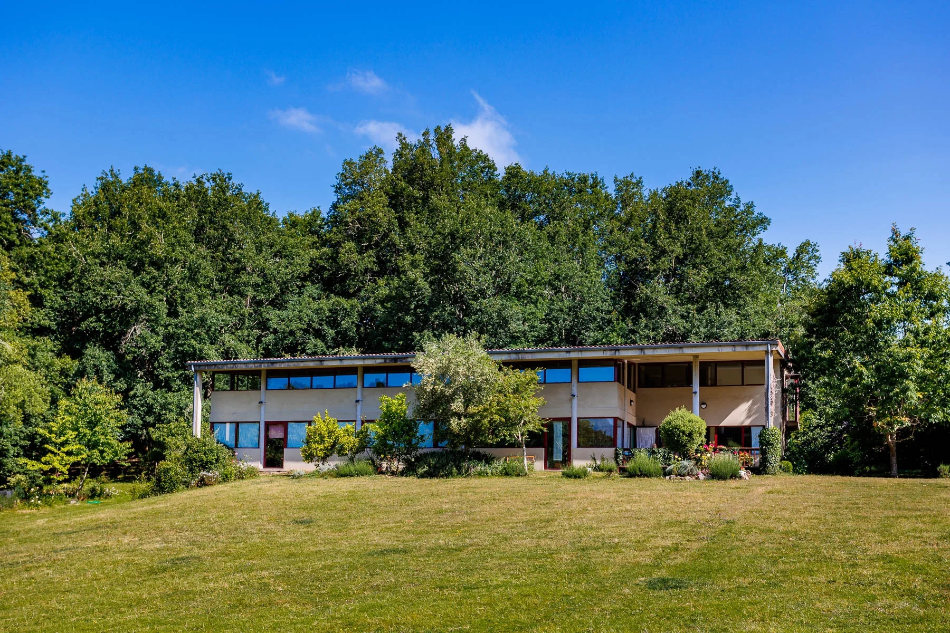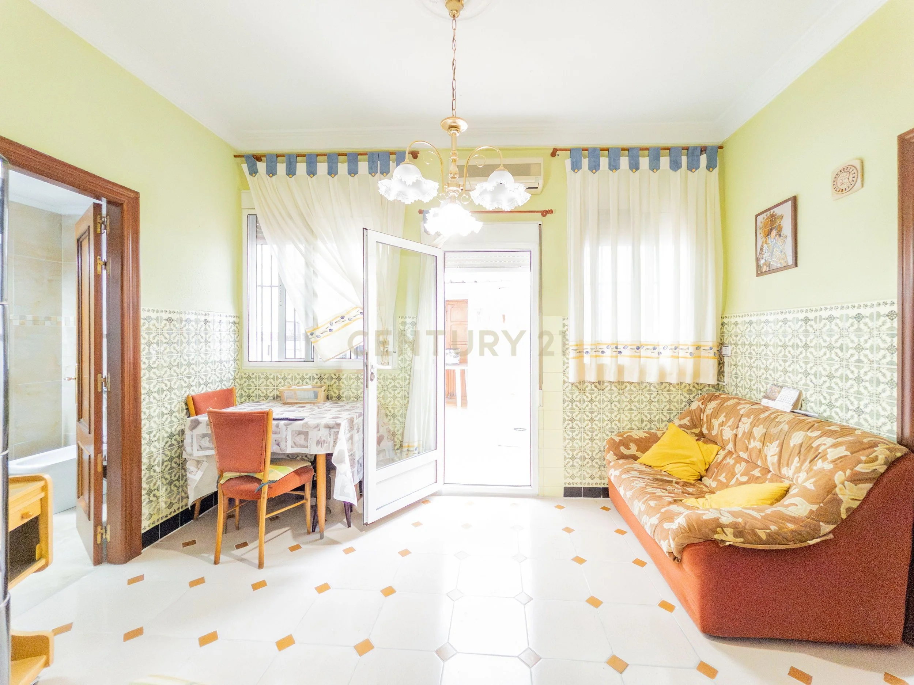€750,000
Location: Vegadeo, Asturias, Spain
Price: €750,000
Property Type: Country Home
Bedrooms: 15
Bathrooms: 2
Built area: 4,000 m2 / 43,056 sq ft
Plot size: 13,689 m2 / 3.38 acres
Contact Seller:
Grupo Country Home
+34 982 390 959
Stately manor dating back to the mid-18th century, located in western Asturias and recognized as part of the Architectural Heritage of the Principality. The property is a faithful example of the region’s rural architecture, with approximately 4,000 m² of built space. The main house and its annexes are arranged in a U-shape around a large central courtyard, giving the structure a striking, almost fortress-like presence. The building is spread over three floors plus a spacious, walkable attic.
The basement floor contains the stables and silos, maintaining its original function and layout.
On the ground floor, a traditional lareira (hearth room) of more than 60 m² serves as a central gathering space. The rest of the floor includes several offices, a large living room, a bathroom, and a number of auxiliary spaces such as a blacksmith's workshop, wine cellar, carpentry area, and a mill. A private chapel, dedicated to Saint Benedict and Saint Nicholas, features original wrought ironwork and an altarpiece, with access directly from the main floor.
The first floor comprises five bedrooms, a library, a bathroom, a service room, and areas previously used for sewing and weaving. Chestnut wood flooring and original polychrome frescoes remain well preserved, adding historical depth to the spaces. The attic, with more than four meters of headroom in many sections, offers further potential use.
The estate also includes barns, additional stables, storage spaces, workshops, a traditional cabazo (grain storehouse), a wooden granary with gallery, a washhouse, and a fountain—each structure in good condition and consistent with the traditional character of the property.
This is a property with a strong historical identity, suited to those who value architectural heritage and are drawn to quiet, rural surroundings rich in cultural legacy.
From the seller :
Stately manor, built in the mid-18th century and located in western Asturias. This property, listed as Architectural Heritage of the Principality, faithfully represents the region's rustic architecture. With an approximate built area of 4,000 m², the main structure and its annexes are arranged in a "U" shape around a large interior courtyard, giving it an almost castle-like appearance. The manor has three floors plus a spacious attic.
The basement floor houses the stables and silos.
On the ground floor, there is a lareira (traditional fireplace) of over 60 m², several offices, a large living room, a bathroom, and other facilities such as the blacksmith’s workshop, the wine cellar, the carpentry workshop, and the mill. The chapel, dedicated to Saint Benedict and Saint Nicholas, includes an altarpiece and wrought ironwork, with direct access from the main floor.
The main floor has 5 bedrooms, a library, 1 bathroom, a service room, and sewing and weaving rooms. Notable features include polychrome frescoes and chestnut wood floors, which are well preserved. The attic is walkable and has a height of over 4 meters in most areas.
The complex includes stables, barns, storage buildings, workshops, a cabazo (grain storehouse), a wooden granary with a gallery, a washhouse, and a fountain, all in good structural condition.
This property is ideal for those who value history and seek a residence with character in a unique rural setting.














