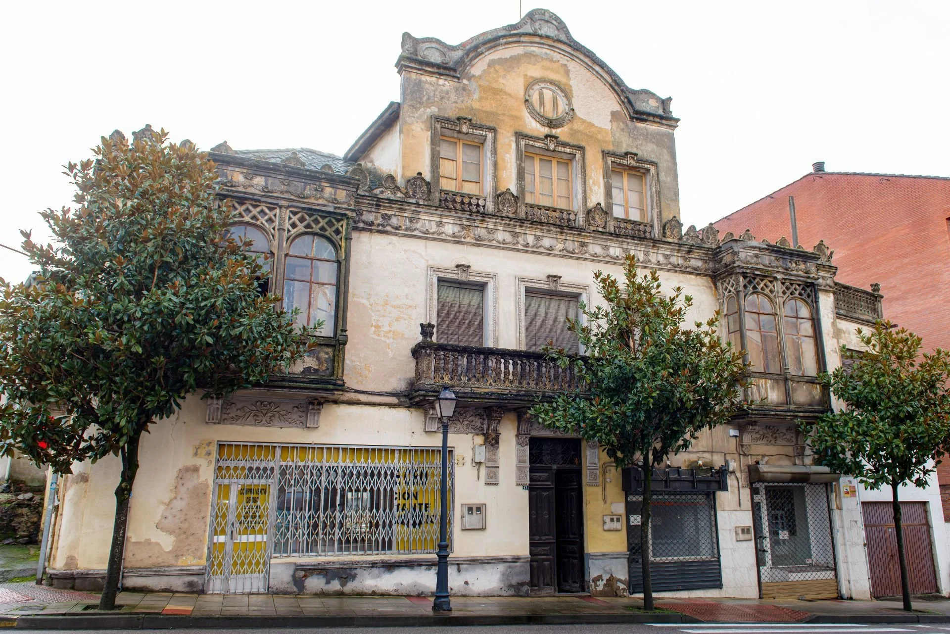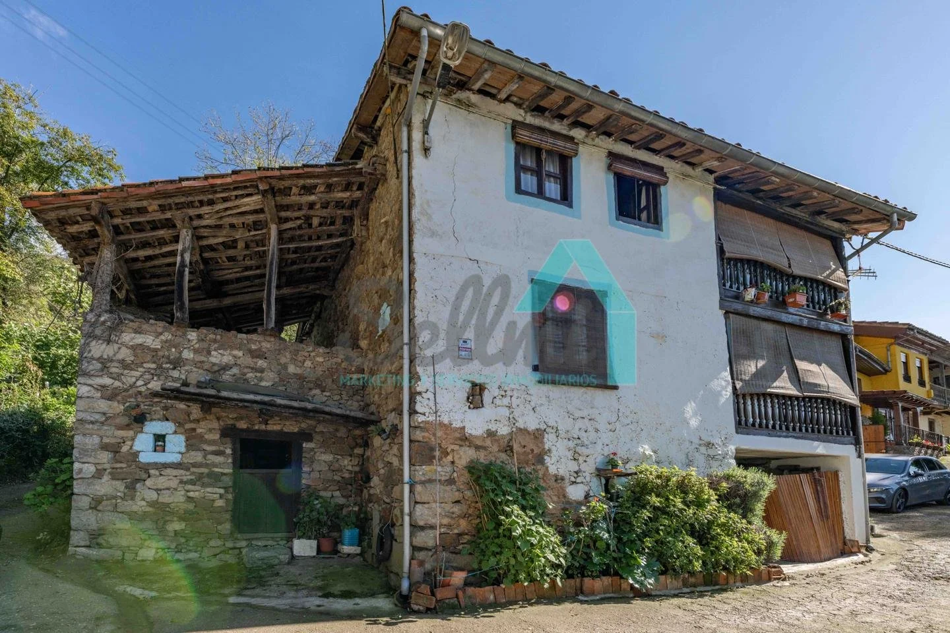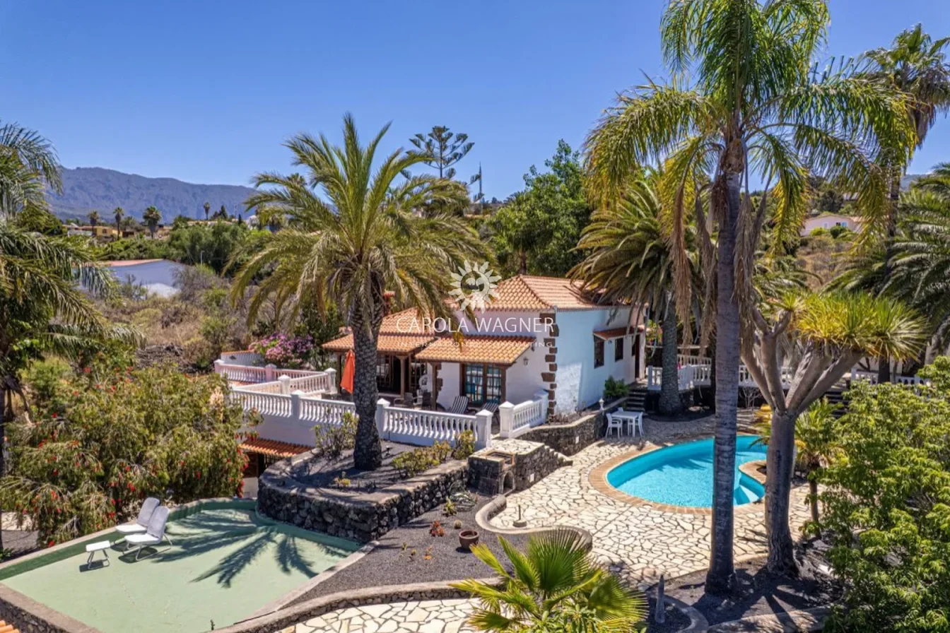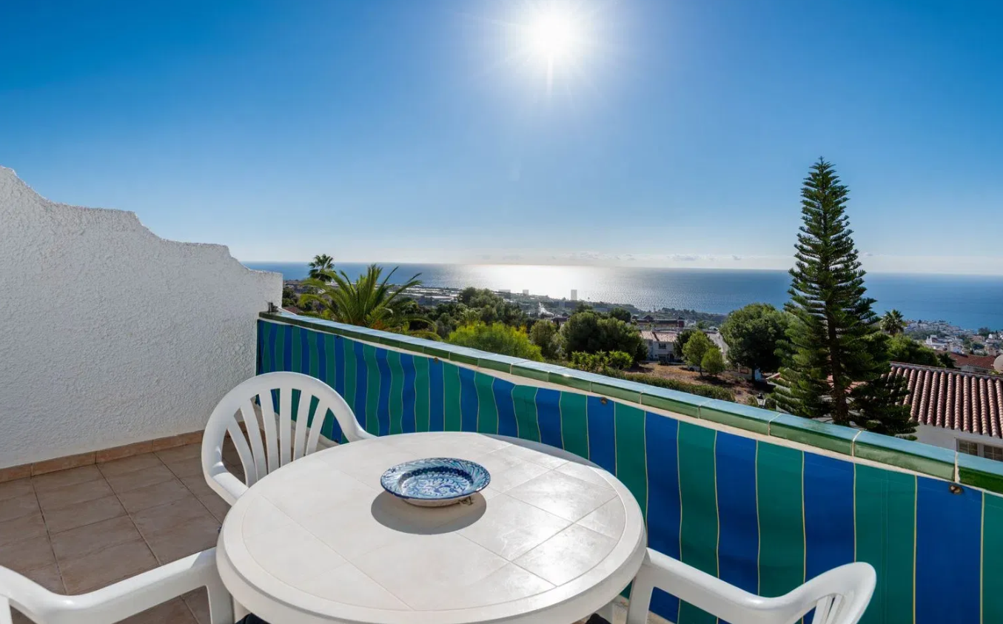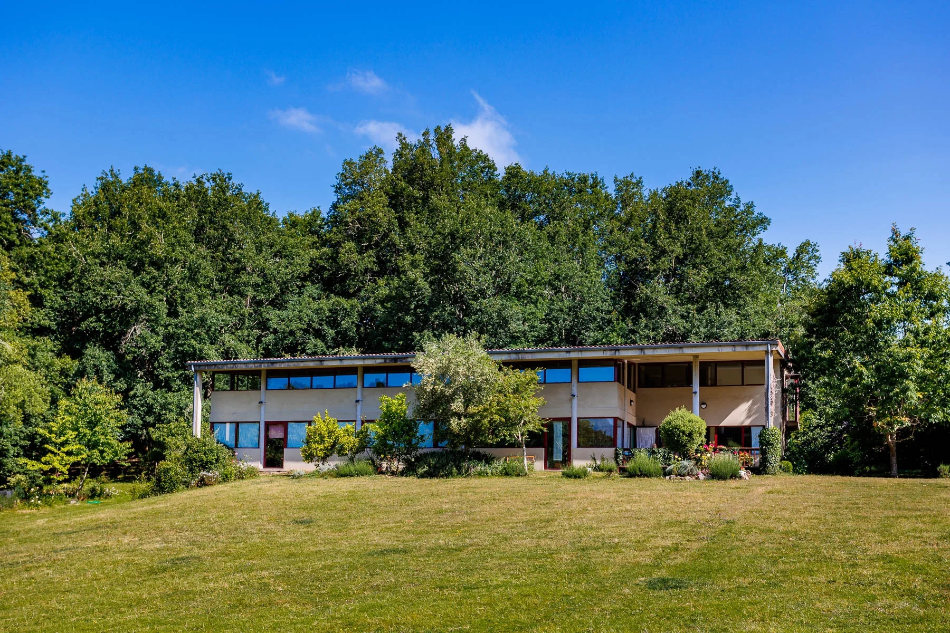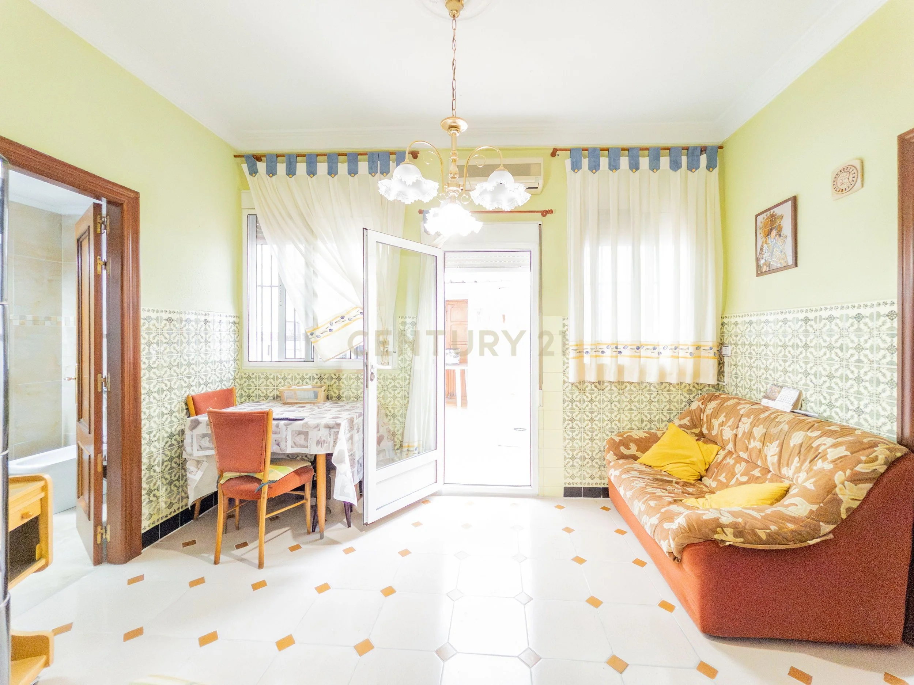€149,000
Location: Pontevedra , Galicia, Spain
Price: €149,000
Property Type: Country Home
Bedrooms: 3
Bathrooms: 4
Built area: 238 m2 / 2,562 sq ft
Plot size: 315 m2 / 0.07 acres
Contact Seller:
Grupo Country Homes
+34 982 390 959
Beautifully restored stone village house offering a unique blend of hospitality and rural charm in Galicia. Formerly a residential property, it now operates as a licensed Comercio Rural Galego, serving both locals and visitors with tavern-style meals and drinks.
The property features a large terrace, a fully renovated traditional granary (hórreo), and is located just meters from the Ulla River. On the ground floor, you'll find a functioning tavern with a bar, seating for up to 7 tables, accessible restroom, and a fully equipped kitchen. The upper floor offers three guest bedrooms, each with en-suite shower rooms, plus a shared lounge area.
Extras include a heat pump heating system, 2m³ thermos tank, 1500L water tank with pump, and private parking for 4–5 cars. Perfectly positioned near the Carballo forest festival field, this property is ideal for those looking to combine a rural lifestyle with a small business venture.
From the seller :
Until now the property offered accommodation on the upper floor in the rooms available in the house. Currently, it is an establishment of the newly created Comercio Rural Galego, providing the inhabitants of the parish with tavern services including meals, as well as visitors who come to the area.
It has no land, but it does have a large terrace with a fully renovated granary.
The property has heating with heat pump that feeds the radiators. It has a thermos with a capacity of 2m cubic to keep warm, is supported with current and has a tiny consumption.
A few meters away we have the Ulla river. The building consists of a perfectly restored village house built in stone, wood and tiles. In it, there is a small terrace where we have some tables, a grill and a stone and wood hórreo. All completely restored.
On the upper part of the house and separated only by a track, is the field of the party built in a forest of Carballos.
In the lower part of the house we have the entrance to the tavern, with a large bar and five tables, but with the possibility of comfortably putting two more tables. In this same first floor we have the toilets, one of them adapted for handicapped people. The kitchen is fully equipped with fridges, stove, iron, cold meat counter, etc.
From the kitchen we can enter the maintenance room. The house has a 1500 liters tank with a pump for the showers in the rooms. On the side of the tavern is the courtyard of the house, where there is a terrace with tables and parking for about 4-5 vehicles.
Also from this patio there is an entrance to the property, which leads to a large living room, which serves as a distributor for the three bedrooms. These three bedrooms have two beds and a toilet with shower. In one of the rooms we have a small corner of rest with sofa and television.























