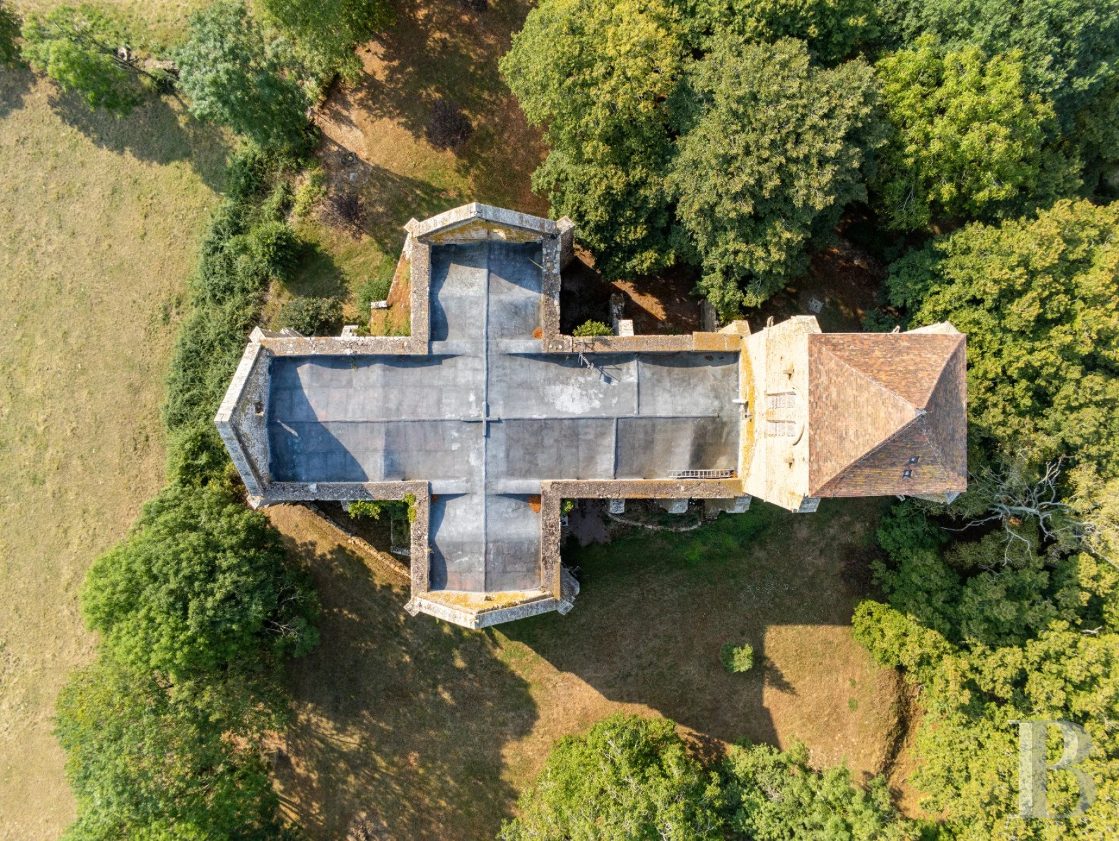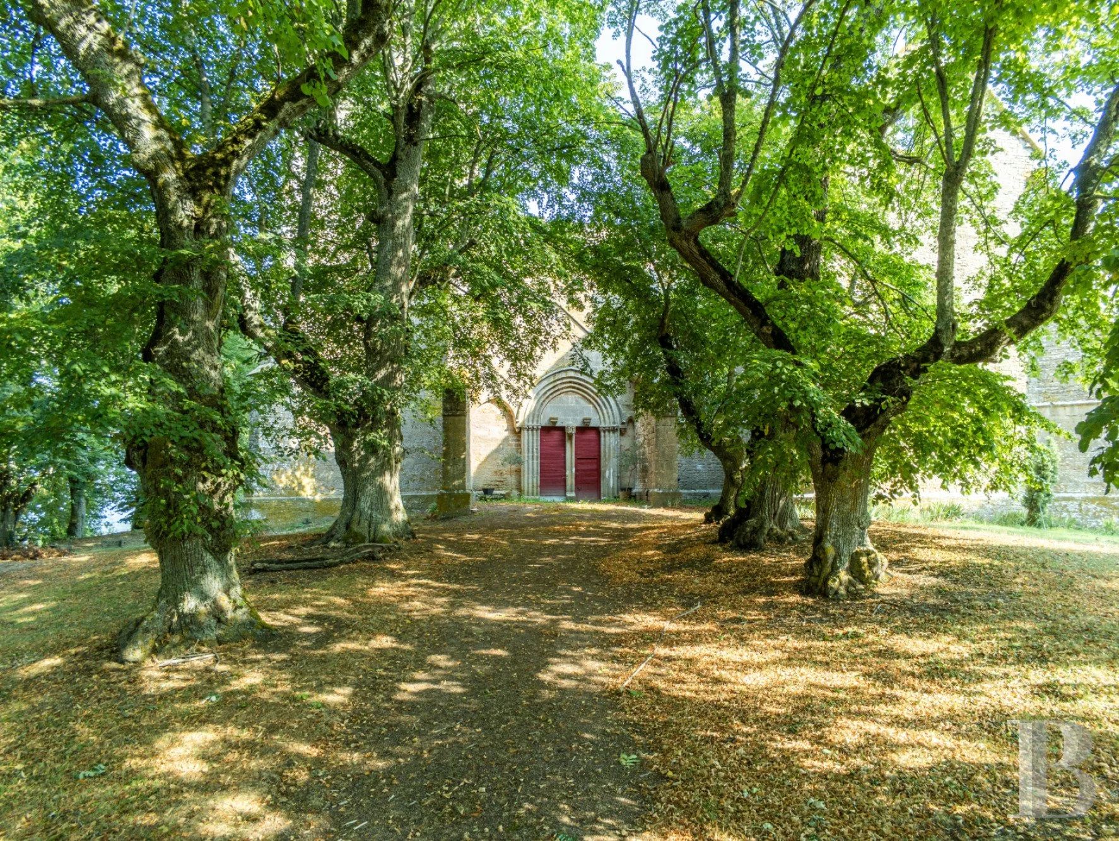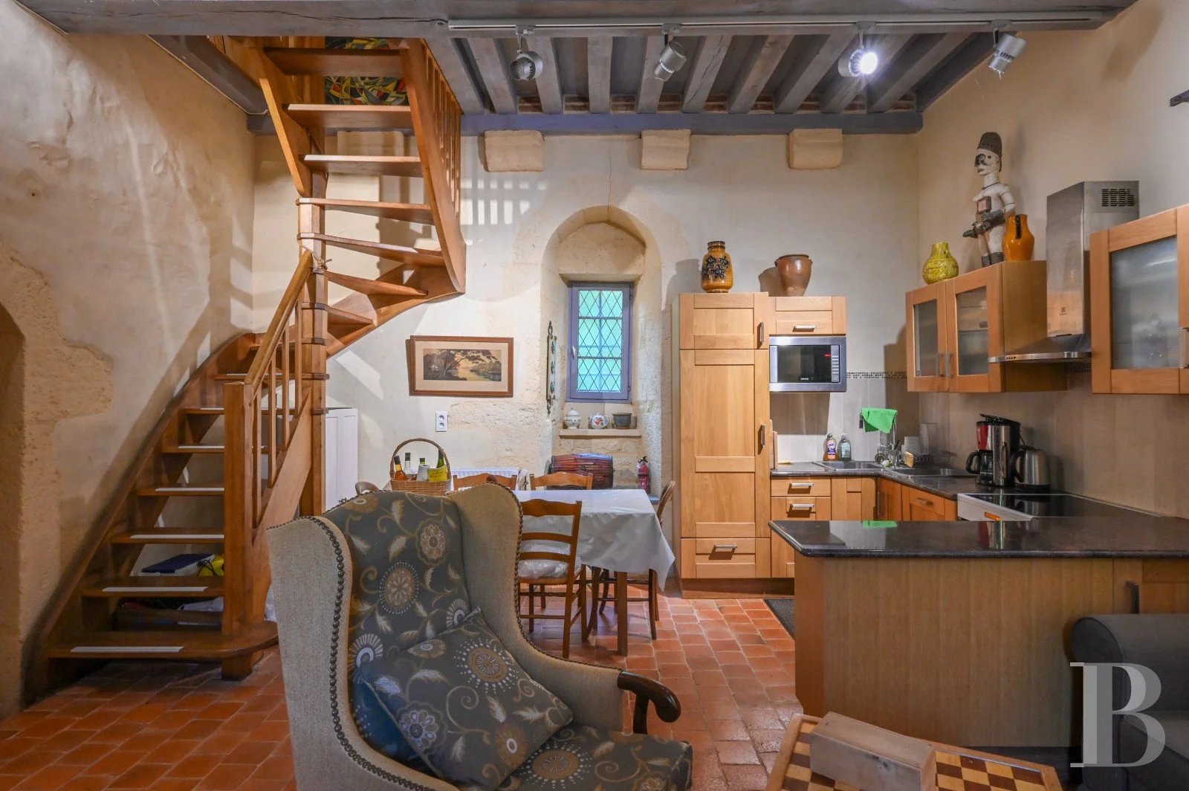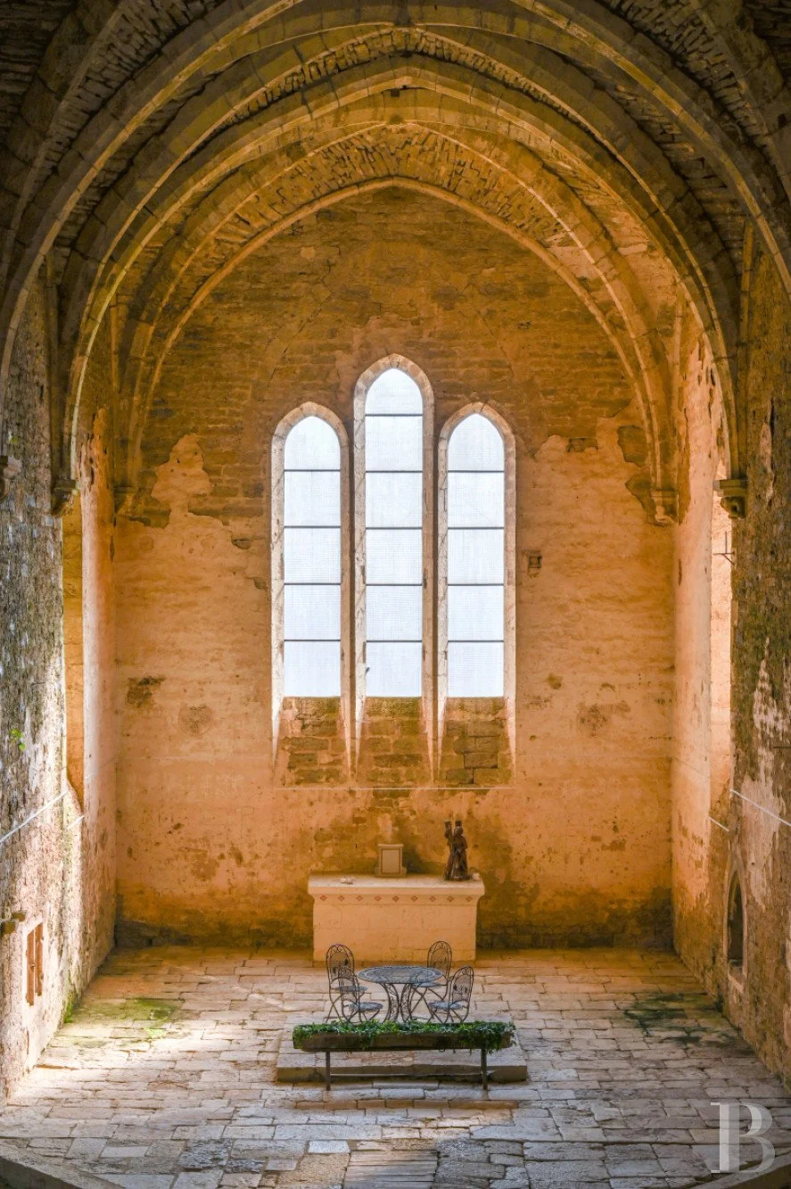€495,000
Location: Semur-en-Auxois, Bourgogne-Franche-Comté, France
Price: €495,000
Property Type: Church
Bedrooms: 2
Bathrooms: 2
Built area: 435 m2 / 4,682 sq ft
Plot size: 13,000 m2 / 13.21 acres
Contact Seller:
Irene Aristeguieta
+33 1 42 84 80 85
Perched above the Armançon Valley at the gateway to Burgundy’s Auxois region, this 14th-century collegiate church stands as a striking example of medieval heritage. Built between 1341 and 1344, the building is shaped like a Roman cross of local stone and includes the original nave, transept, and bell tower. A stunning two-storey apartment in the former bell tower features an open living area, two bedrooms with en-suite facilities, and spectacular views. Set within 1.3 hectares of grounds, it sits beside a 12th-century castle, while towns like Semur-en-Auxois are nearby — a rare blend of cultural heritage, historical architecture, and natural beauty.
From the seller :
This collegiate church boasts a dominant position with panoramic views of the surrounding countryside. It is encircled by grounds of more than 1 hectare and is far from any neighbours, apart from Thil Castle, built in the 12th century by Jean II, lord of Thil and a constable of the Duchy of Burgundy. By a deed dated 10th March 1340, he founded the current collegiate church. The edifice was built between 1341 and 1344. It was consecrated on 12th August 1344 by the bishop of Autun, under the patronage of the Trinity of the Virgin Mary.
This two-storey collegiate church is made of Auxois stone in the shape of a Roman cross, boasting a single nave with three bays, from which a two-bay radiating chapel extends to the east, and crossed by a transept with two protruding arms. Two chapels open onto the northern and southern arms of the transept.
To the west, the bell tower stands above the entrance to the edifice, adorned with four pointed-arch tori resting on small columns with foliage decorated capitals.
The gables of the northern and southern arms of the transept as well as the remains of the drip stone on the bell tower allude to the former steep roof made of flat tiles then of lava rock that was destroyed by a lightning strike in 1893. A waterproof cover was installed in 1926 on the extrados of the vault to protect the building from water damage. Solid buttresses bear the outward force of the vaults and are more noticeable on the southern façade where they also supported the weight of the now disappeared entrance porch’s roof structure. Modillon cornices underline the levelling off of the roofs. There are a reduced number of openings: one small, pointed arch opening per bay and a triple one on the flat radiating chapel. Arrow windows punctuate each bay from the former rampart walk and, as with certain elements on the bell tower, point to the church’s military and defensive nature.
The four-storey, square bell tower, supported at each corner by projecting corner buttresses, is topped by a low-slung, hipped roof made of flat tiles. Only the top floor opens onto all of the building’s faces, via two ribbed windows separated by a pilaster topped by a protruding paved gutter. The openings boast a horizontal mullion and are flanked by four sculpted gargoyles.

















