Not available - last listed for €495,000
Location: Corrèze, Nouvelle-Aquitaine, France
Price: €495,000
Property Type: Country Home
Bedrooms: 7
Bathrooms: 3
Built area: 290 m2 / 3,122 sq ft
Plot size: 1,778 m2 / 0.44 acres
Contact Seller:
Patrice Besse
+33 1 42 84 80 85
Nestled in the heart of one of Corrèze’s most picturesque villages, this 16th-century seigneurial house stands as a testament to the region's rich history. Constructed from the village's distinctive red sandstone, the residence features tall elevations, sculpted window surrounds, and a hipped slate roof adorned with lichen, adding to its timeless charm. patrice-besse.co.uk
The property comprises a garden-level floor, a raised ground floor, a first floor, and a second floor within the roof space, forming an L-shaped layout. Two monumental three-level chimney stacks rise from the east and north sides of the roof, punctuated by harmonious shed dormers. A stone staircase on the south side leads to a terrace, offering views over the landscaped garden and the surrounding meadows and hills. patrice-besse.co.uk
While the house is in good condition, updates to insulation, bathrooms, and the kitchen could enhance modern comfort without compromising its historical character. The property also includes a spacious area for discreet vehicle parking, shaded by mature trees, and is enclosed by low walls and wrought-iron gates, ensuring privacy.
Located opposite the 12th-century Saint-Pierre church and near the Château de Vassinhac, this residence offers a unique opportunity to immerse oneself in the architectural and cultural heritage of Corrèze.
From the seller :
Once you have gone through the medieval village’s alleys and squares, you reach its south edge where the towering 12th-century Saint-Pierre church stands. The property lies opposite this church. The Château de Vassinhac stands nearby too. This edifice dates back to the 15th century and is listed as a historical monument. The family to whom the seigneurial house currently belongs also owns this chateau. Outbuildings once separated the two edifices, but they were destroyed in the 19th century. From the road, a wrought-iron gate leads into the property. This entrance gate is framed between two pillars. Low walls adjoin the pillars and enclose the house and its garden, separating the property from the road and giving it privacy. Another gate leads in from the lane on the east side and takes you into a large area where several vehicles can be parked discreetly in the shade of trees.
The house has a garden-level floor, a raised ground floor, a first floor and a second floor in its roof space. The dwelling forms an L shape and is made up of two sections with solid bases. The seigneurial majesty of this fine edifice finds expression in its tall elevations of exposed red sandstone that characterises the whole village, in its large windows with small square panes, and in its sculpted surrounds and lintels. An imposing hipped slate roof crowns the house. Lichen has grown on it over time, giving the roof a certain tint. Two monumental three-level chimney stacks of red sandstone rise up from the roof on its east and north sides. And shed dormers punctuate the tall roof harmoniously. On the south side, a stone staircase takes you up to a terrace. From this terrace, French windows lead straight into the house’s raised ground floor. You can look down at the home’s landscaped garden from up here too and gaze beyond it at a vast meadow edged with a building and hedges that stretch towards the surrounding hills.




















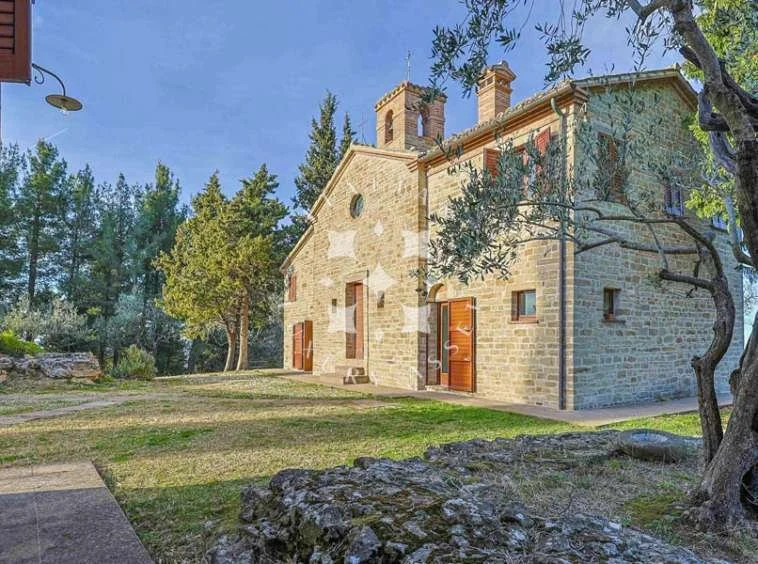
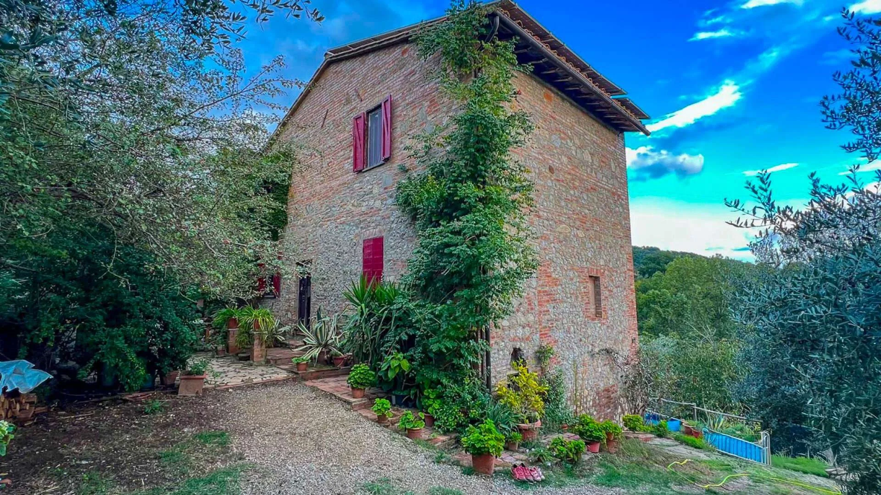
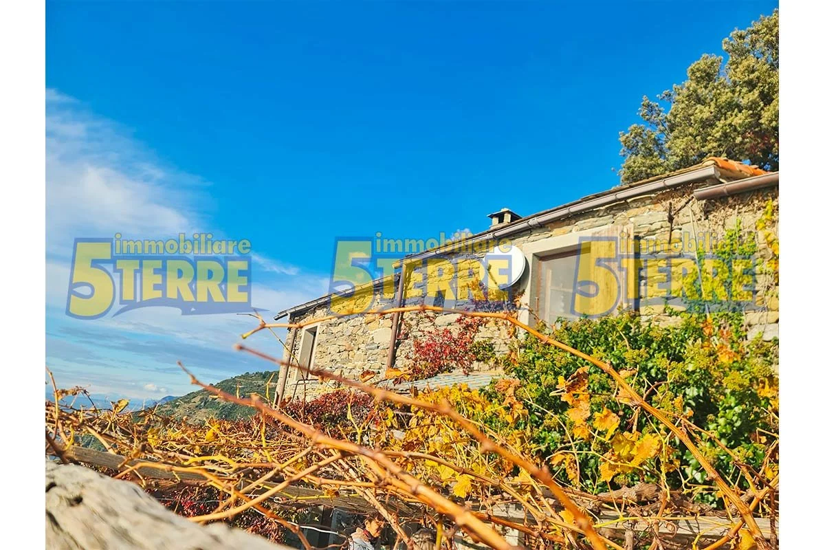
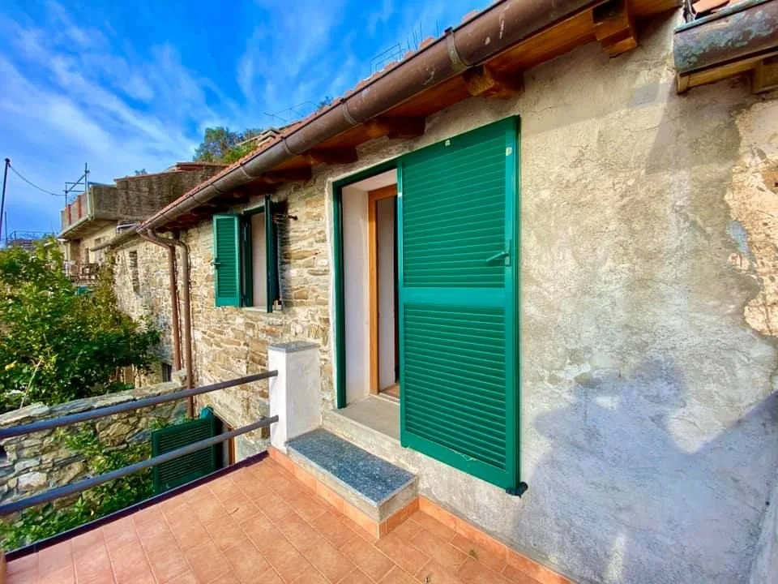
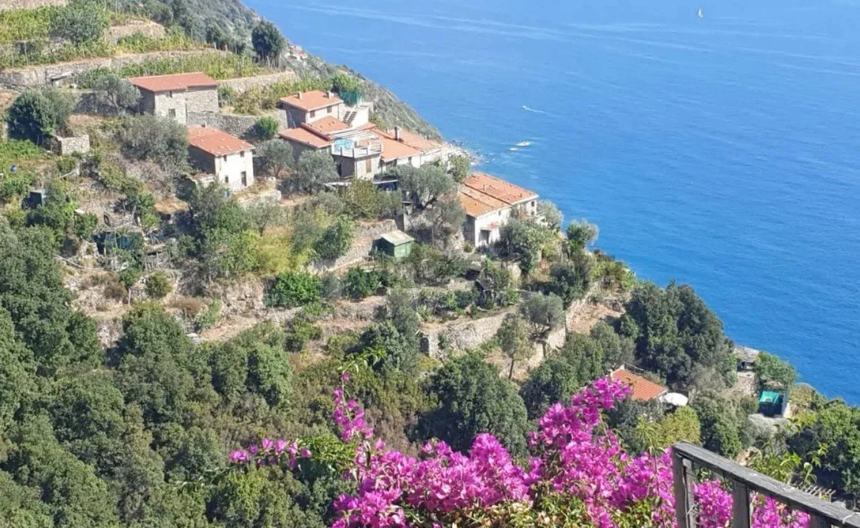

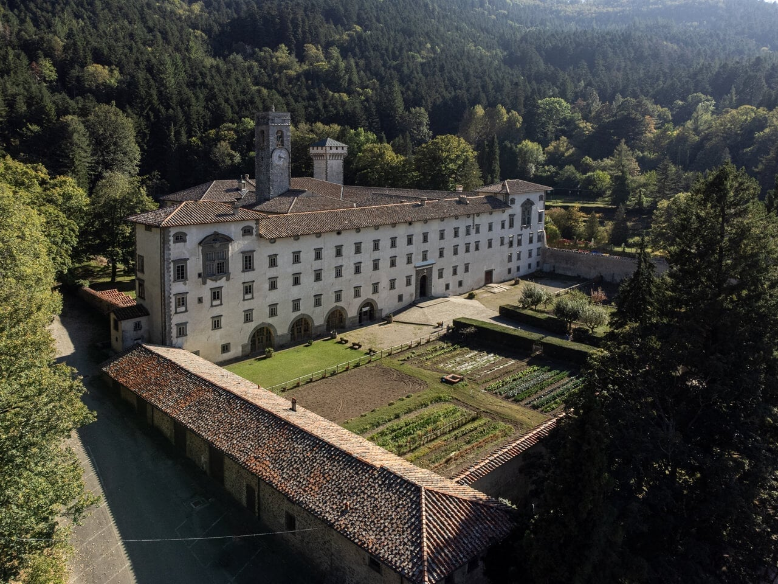
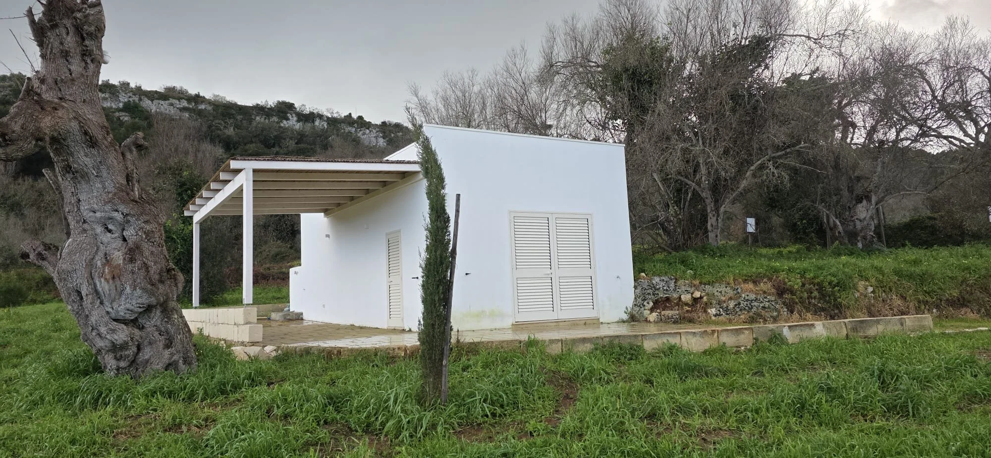
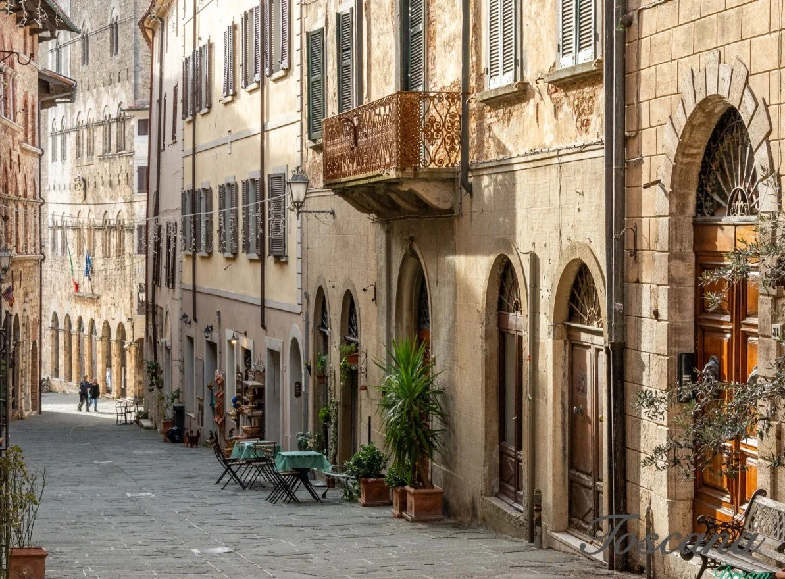
Beds: 12
Baths: 8
Size: 700 m2 / 7,535 ft²
Location: Montepulciano, Tuscany, Italy