€88,000
Location: Sauzé-entre-Bois, Nouvelle-Aquitaine, France
Price: €88,000
Property Type: Country Home
Bedrooms: 0
Bathrooms: 1
Built area: 117 m2 / 1,259 sq ft
Plot size: 257 m2 / 0.06 acres
Fully renovated 117 m² commercial property offers versatile space over three levels, perfect for a shop, office, or mixed-use project. The ground floor features a bright 34 m² retail area with display window, pellet stove, and access to a private stone-walled courtyard, plus an additional 16 m² room with kitchenette, WC, and cellar access. The first floor offers a spacious office or consultation room and a modern shower room, while the second floor includes two attic-style rooms ideal for storage or workspace.
The property is eco-renovated with double glazing, high-efficiency heating, and natural insulation materials. A stunning 46 m² stone outbuilding with attic and high ceilings provides excellent potential for conversion. Set on a 257 m² plot with mains drainage, this is a rare opportunity in a central, yet private, location.
From the seller :
Ideally located in the centre of Sauzé-Vaussais, this charming commercial property offers approximately 117 m² of fully renovated space over three levels (renovations completed between 2012 and 2016). It features a private enclosed courtyard with stone walls and a beautiful outbuilding with great potential.
Ground floor:
A bright 34 m² shop area with a street-facing display window, pellet stove, reception counter, and French doors opening onto the courtyard. A second L-shaped room of 16 m² with parquet flooring, also with access to the courtyard, includes a trapdoor to the cellar, a kitchenette area, and a WC.
First floor:
A 7.10 m² landing leads to a spacious 19.20 m² room with parquet flooring—ideal for an office or consultation space—and a 3.64 m² modern shower room.
Second floor:
A 7.22 m² landing serves two attic-style rooms of 11.20 m² and 12.04 m² (floor area), both with parquet flooring, suitable for storage, office use, or additional workspaces.
The property is double-glazed, connected to mains drainage, and heated via a high-efficiency pellet stove and inertia electric radiators. Eco-friendly insulation materials have been used throughout.
Exterior:
A lovely private courtyard enclosed by stone walls at the rear, and a stunning stone outbuilding offering 46 m² on the ground floor, with a full-size attic above featuring high ceilings—ideal for conversion or storage.
All set on a total plot of 257 m².















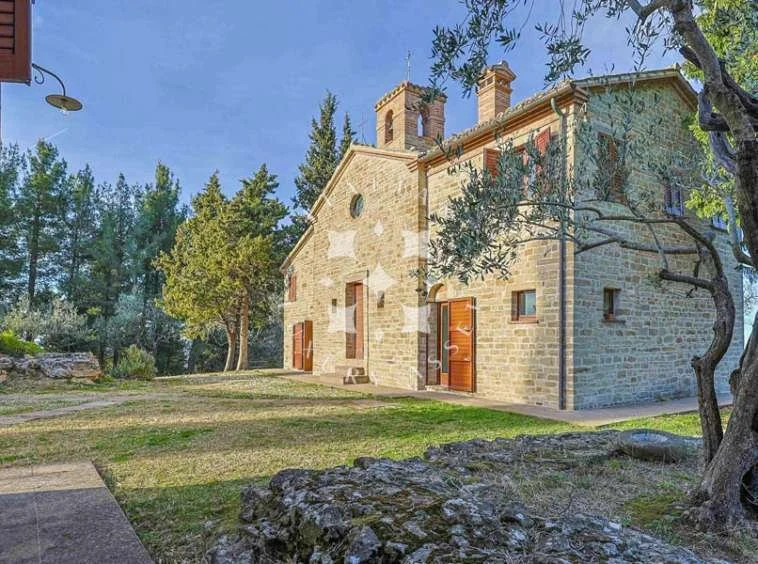
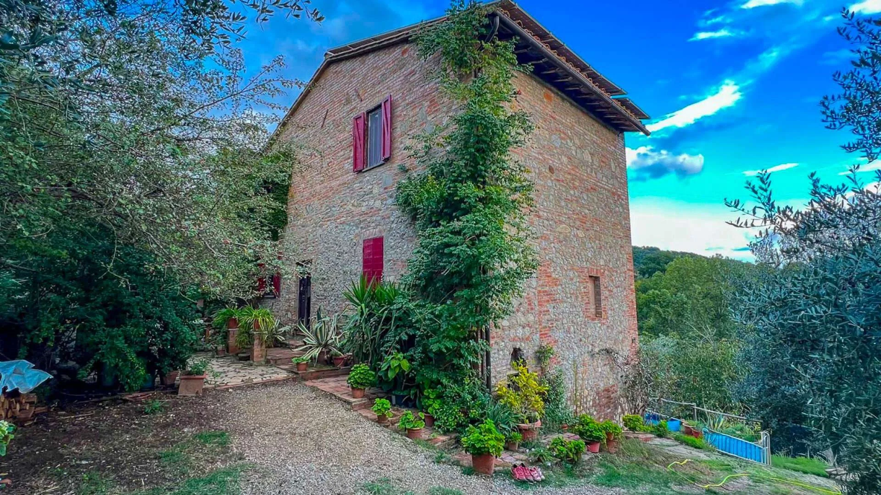
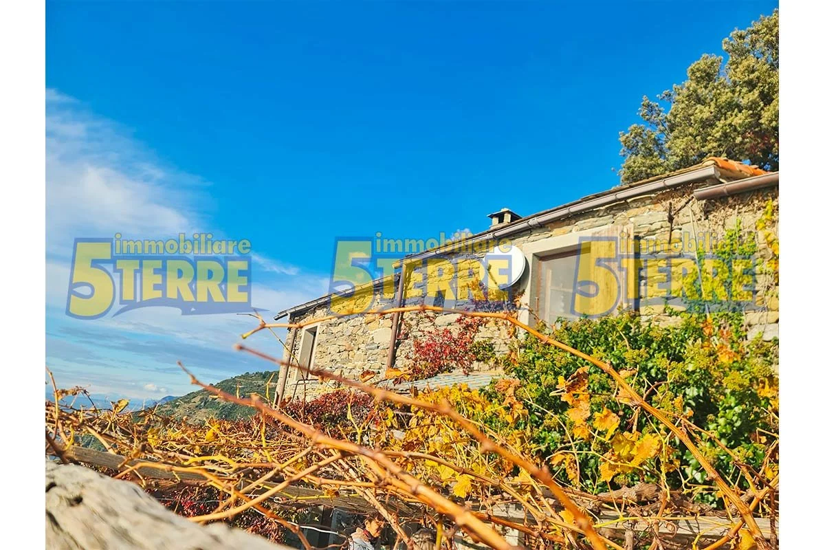
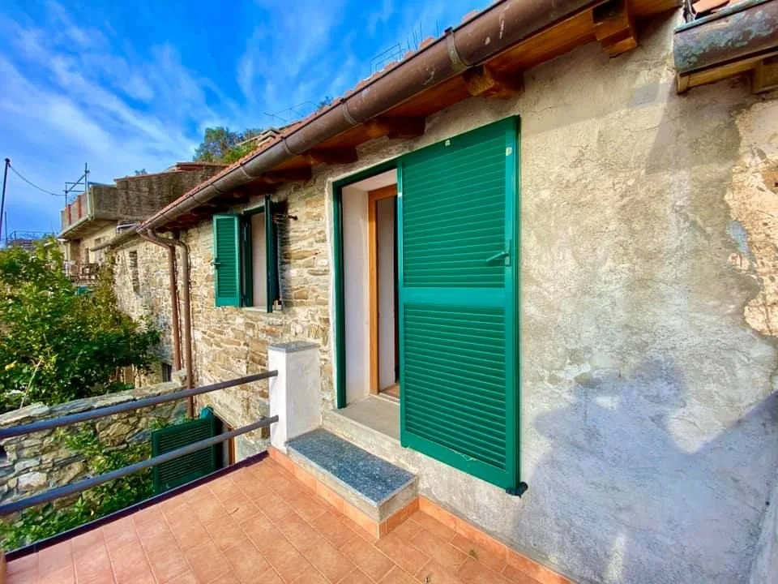
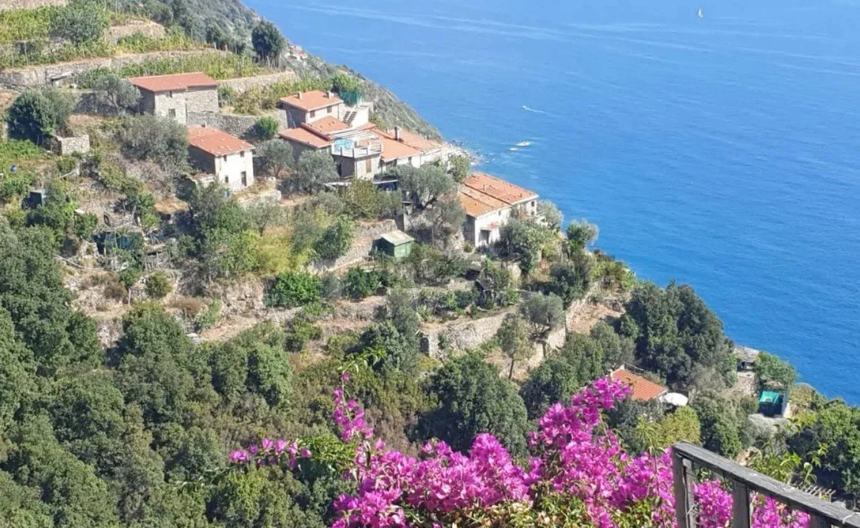

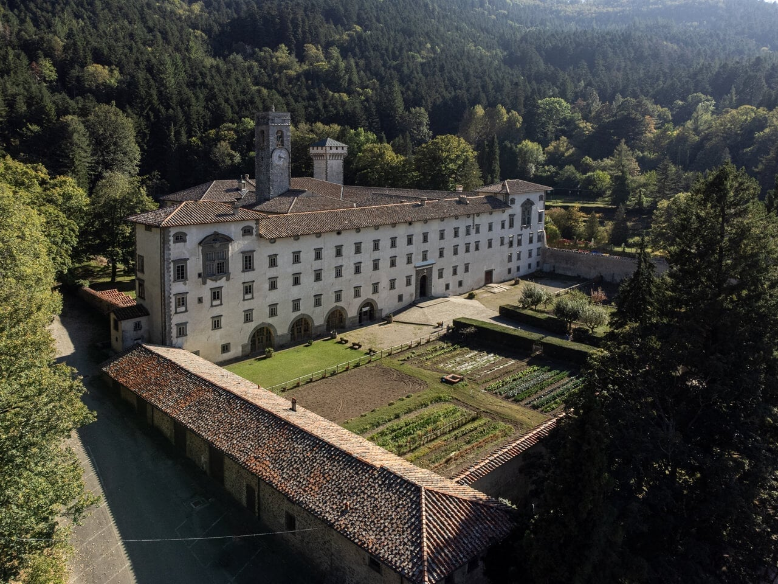
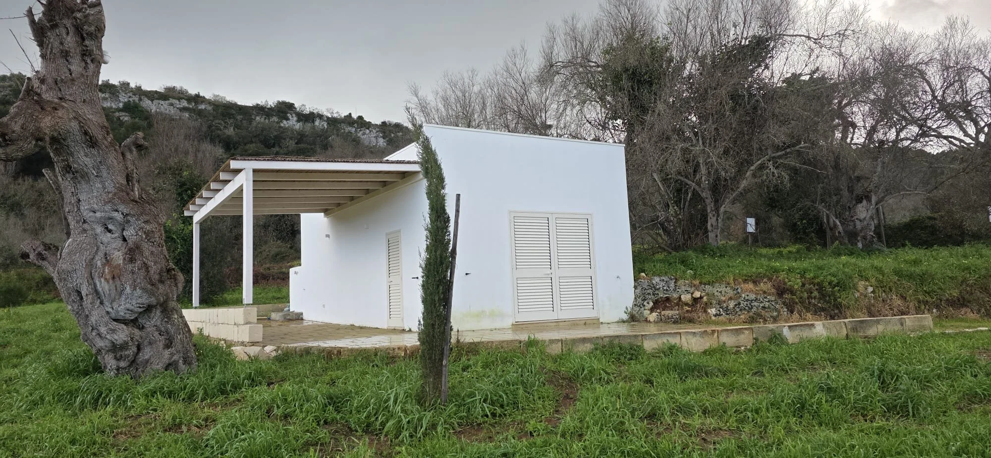
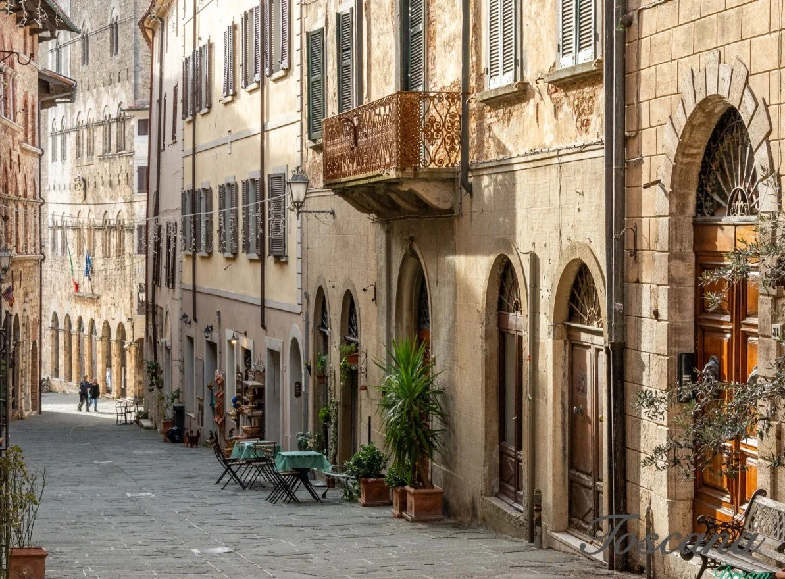
Beds: 12
Baths: 8
Size: 700 m2 / 7,535 ft²
Location: Montepulciano, Tuscany, Italy