€129,500
Location: La Guiche, Bourgogne-Franche-Comté, France
Price: €129,500
Property Type: House
Bedrooms: 2
Bathrooms: 2
Built area: 80 m2 / 861 sq ft
Plot size: 471 m2 / 0.12 acre
Contact Seller:
Jane Duller Prime
+33 768 242 609
Charming 2-bedroom, 2-bathroom house in a peaceful farming hamlet near La Guiche, southern Burgundy. Recently renovated by an architect, the home blends original character with modern comfort. Features include bright living spaces, a conservatory with countryside views, oil central heating, and a working bread oven. Set on a 471 m² plot with a flat lawn and mature trees, the house is ideal as a holiday home or low-maintenance rural residence. Walking distance to village amenities and surrounded by scenic nature. Mains drainage and good internet connection included.
From the seller :
A 2-bedroom, 2-bathroom house with comfortable living areas and a bright conservatory overlooking the 471 m² plot with southerly countryside views. Located in the heart of southern Burgundy, in a farming hamlet, just a few minutes' walk from the village of La Guiche. An ideal base for exploring southern Burgundy, the house has recently been renovated by an architect while retaining its original character. It has been maintained in good condition and offers comfortable accommodation for a small family or two couples. Immediately habitable as a holiday home, it would benefit from some modernization for a primary residence. La Guiche is just over a kilometer from the house and has a small shop selling bread and some groceries, a restaurant, and an indoor swimming pool. A modern supermarket can be found in Saint Bonnet de Joux, a 10-minute drive away, and Montceau is approximately 20 minutes away by car. The surrounding countryside is a nature lover's paradise with fields, woods, streams, and lakes offering unobstructed views. It should be noted that behind the property is a cattle farm with daily activity, although it is not a major nuisance. From the garden gate, the house is accessed by climbing a few stone steps to the kitchen, which is simple but functional. The central dining room leads on one side to the first bedroom, with built-in wardrobes, and a shower room with WC, lit by a skylight, and on the other side to the living room with a stone floor and a fireplace.
The living room has two French doors opening onto the 25 m² glazed veranda, which benefits from the morning sun and an electric blind to protect it on hot days. It is an ideal place to share meals with friends and family and opens directly onto the lawn. From the dining room, a beautiful wooden spiral staircase leads to a mezzanine floor. To the left is the second bedroom with plenty of built-in eaves cupboards, and to the right is a large bathroom with a bath and WC, and eaves storage on either side. The upper floor has Velux windows with practical electric shutters and is insulated, although the beams have been left exposed to retain the character of the house. The lower floor has single-glazed windows and is well heated by an oil-fired central heating system, the boiler of which was replaced in 2009. The roof is in very good condition. The garden has a lovely flat lawn with views over the rolling countryside and stone steps leading to a lower area with shrubs and trees providing access to the cellars and boiler room. There is also a working bread oven.The house is connected to mains drainage and has a good internet connection. A charming property in a rural setting on the edge of a village, with low maintenance.
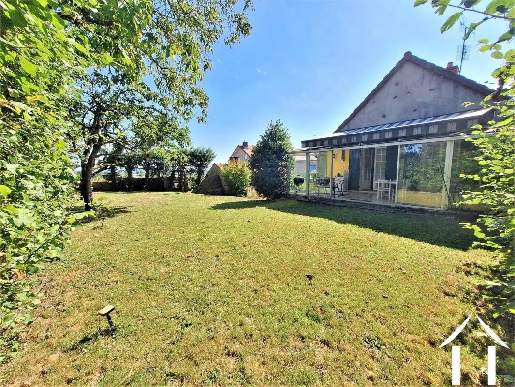
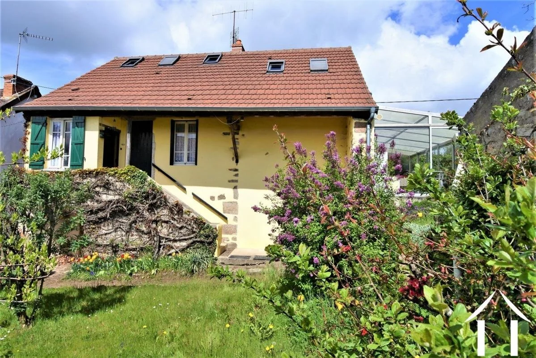
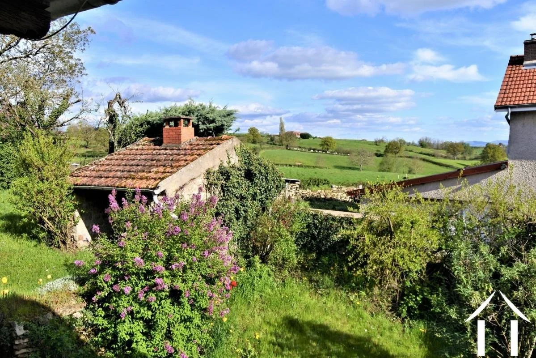
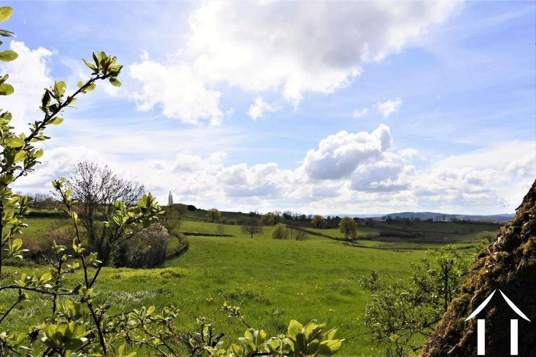
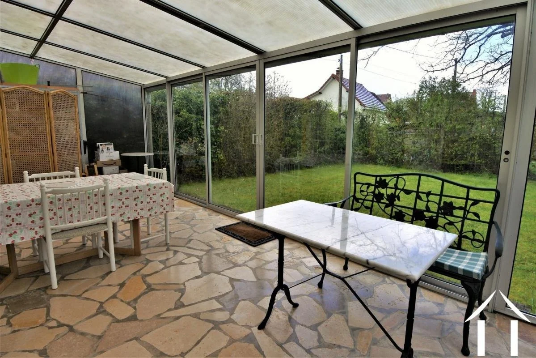
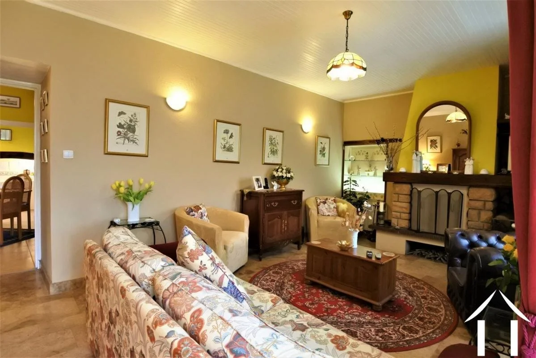
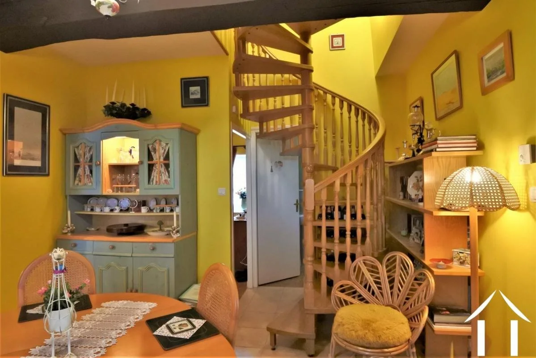
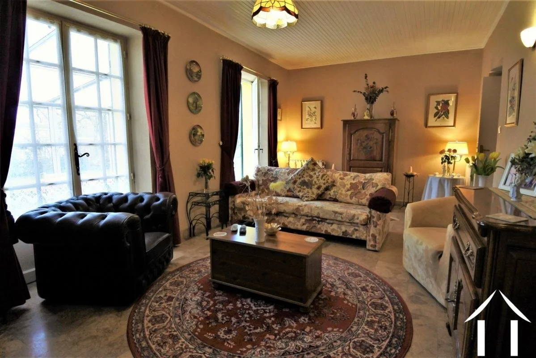
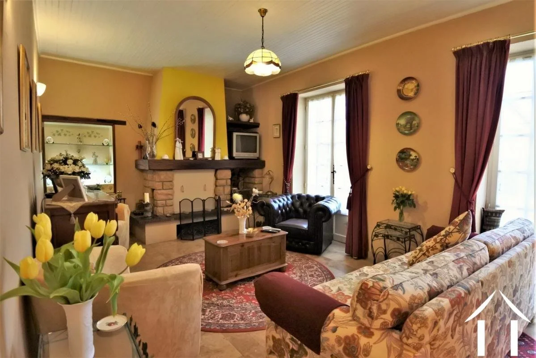
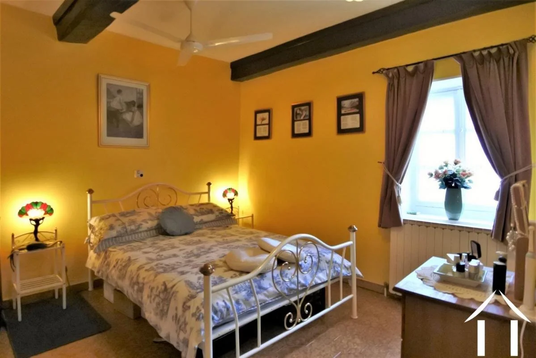
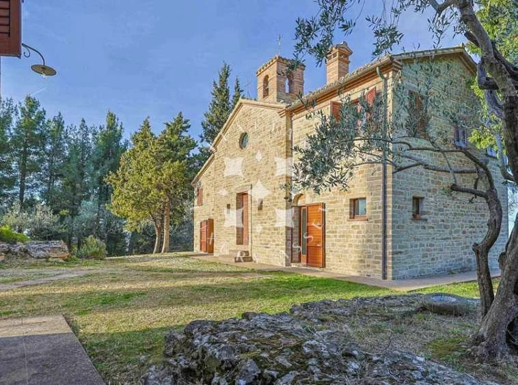
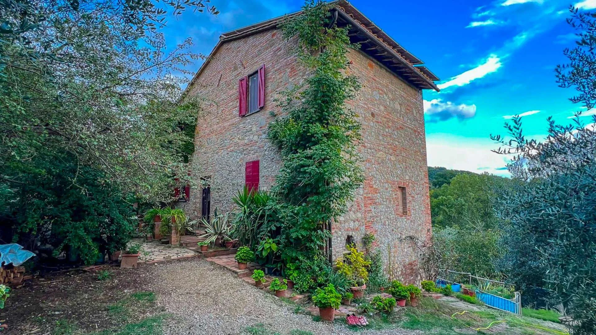
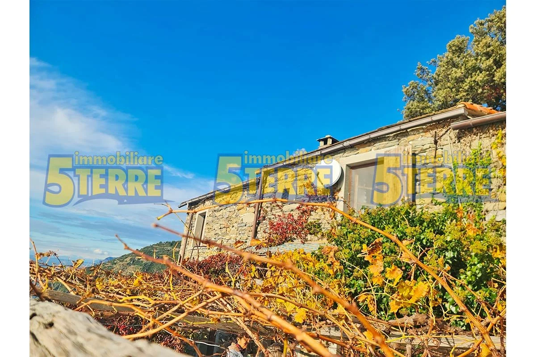
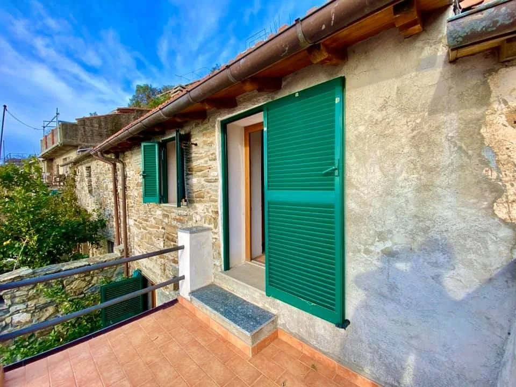
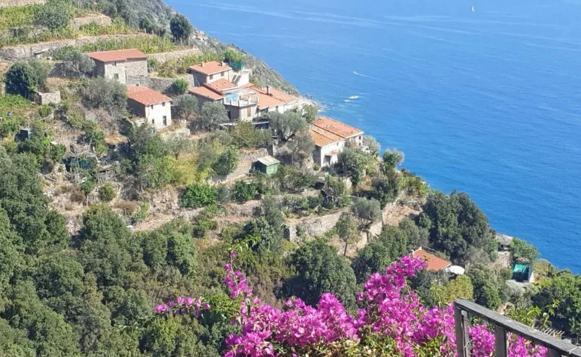

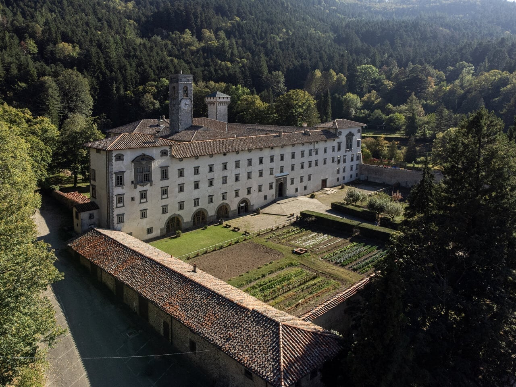
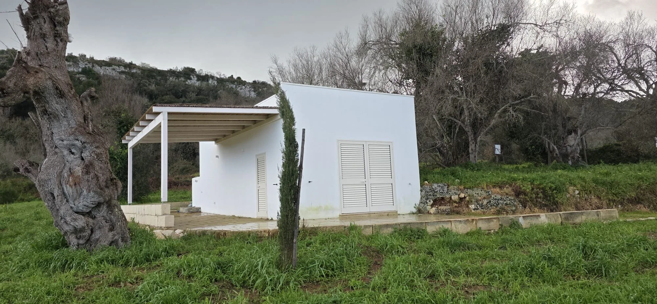
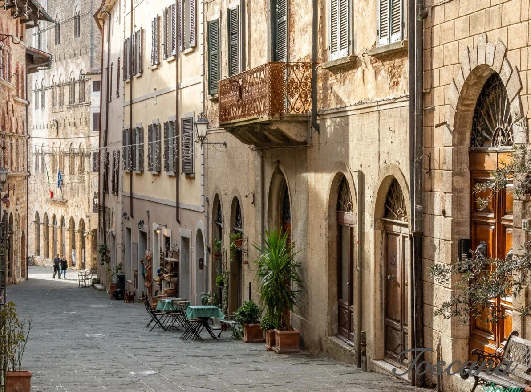
Beds: 12
Baths: 8
Size: 700 m2 / 7,535 ft²
Location: Montepulciano, Tuscany, Italy